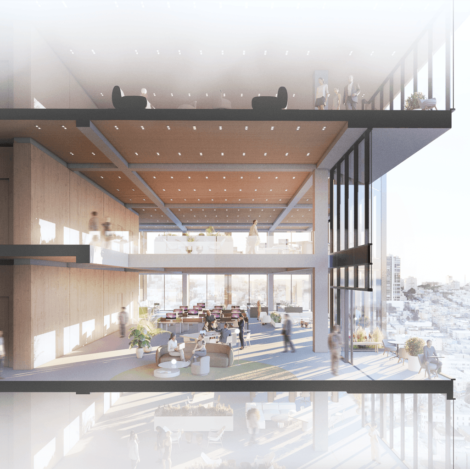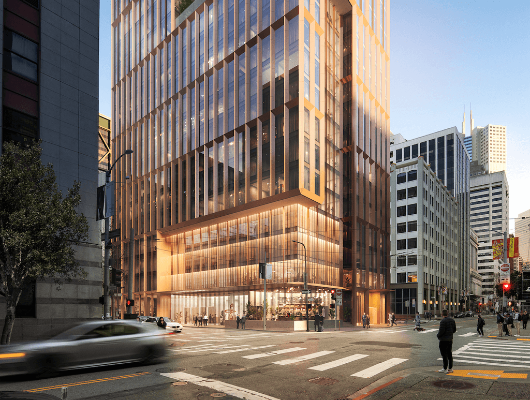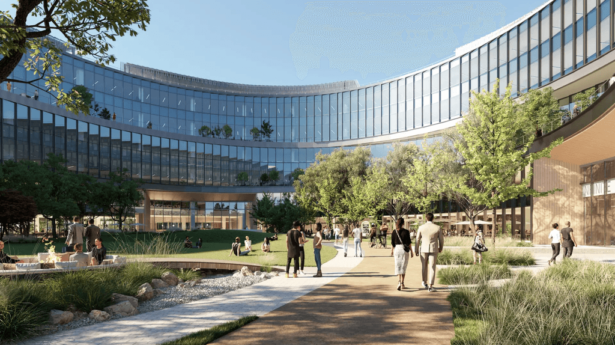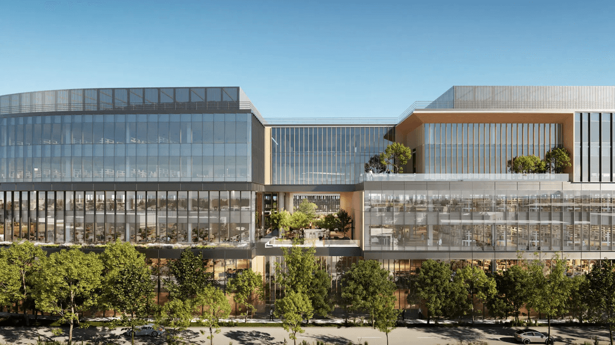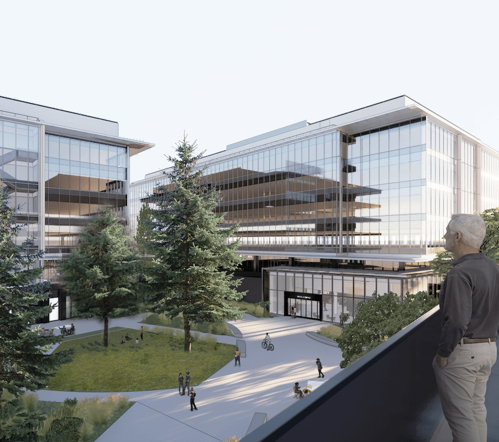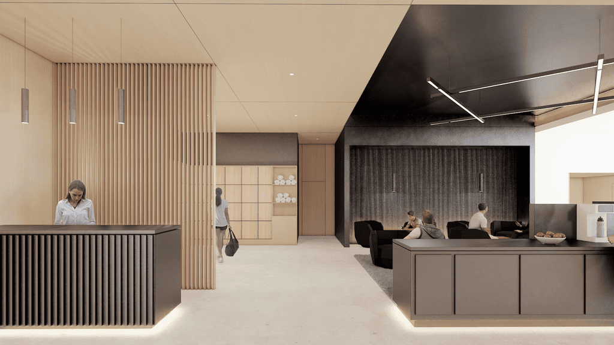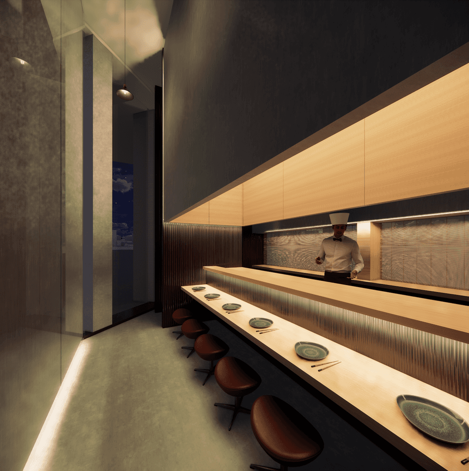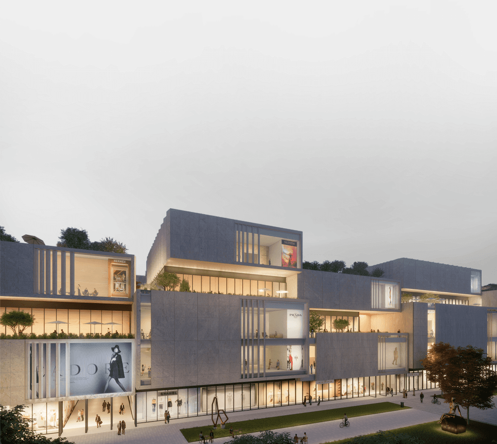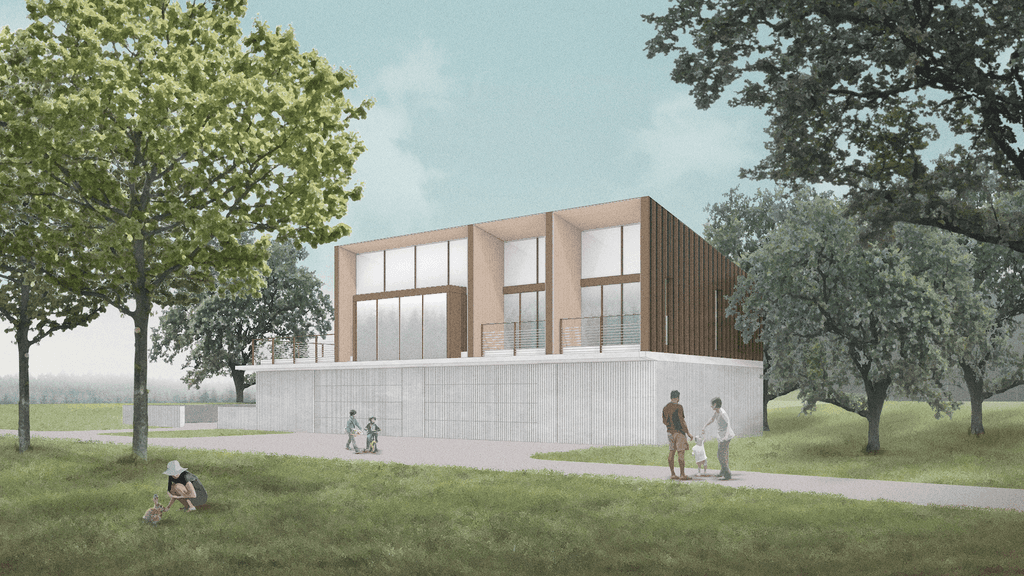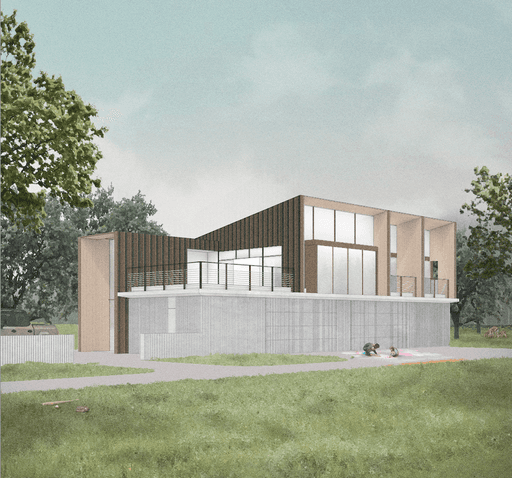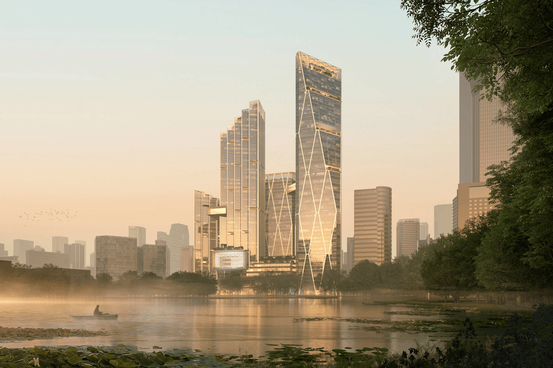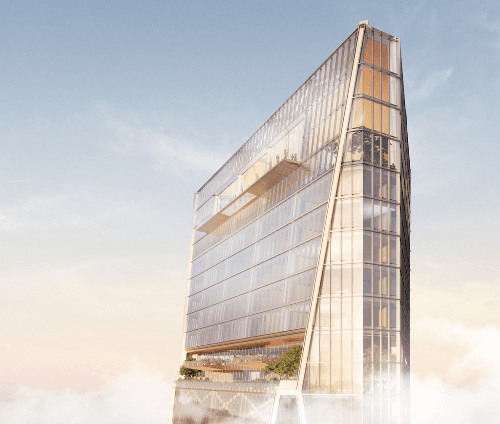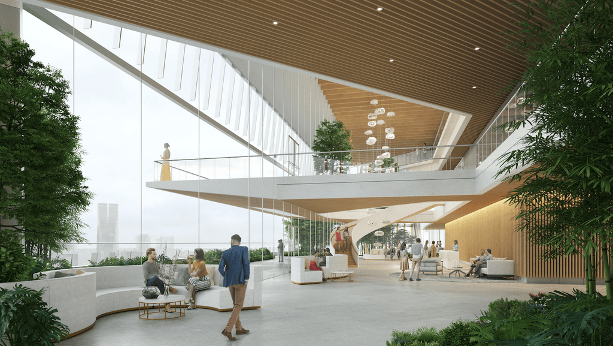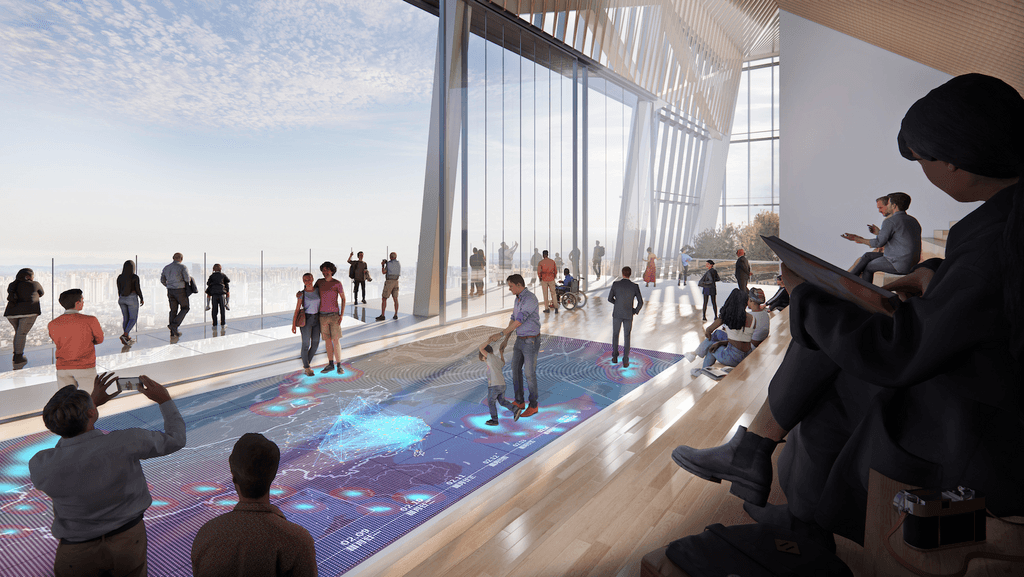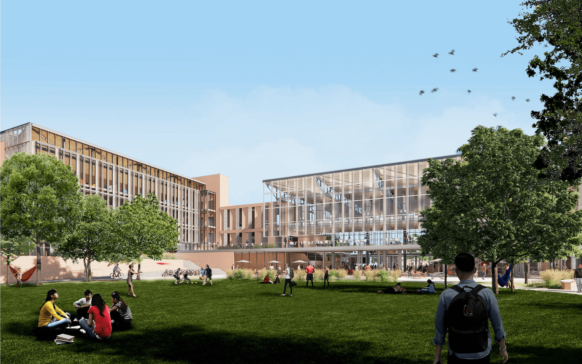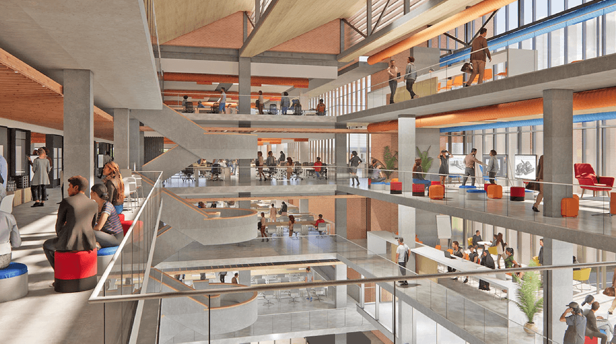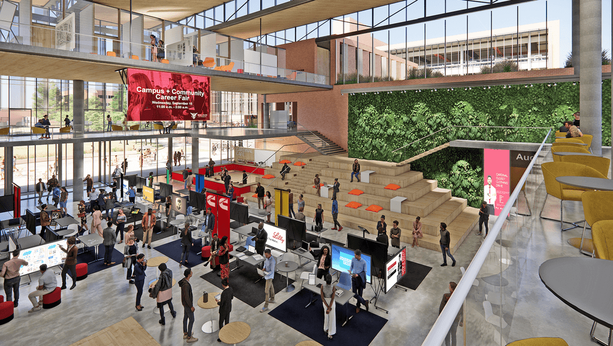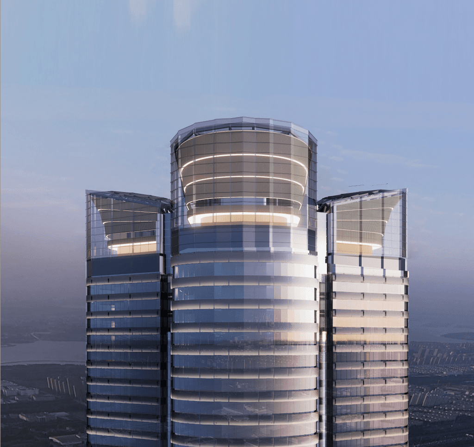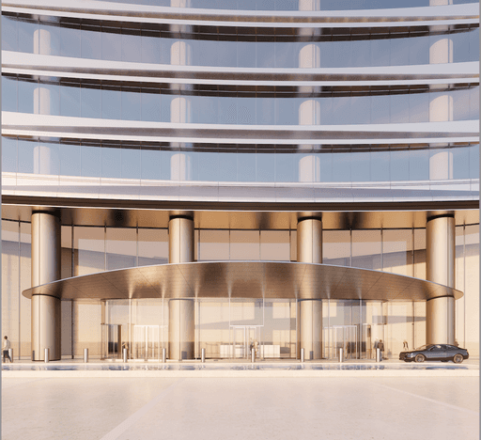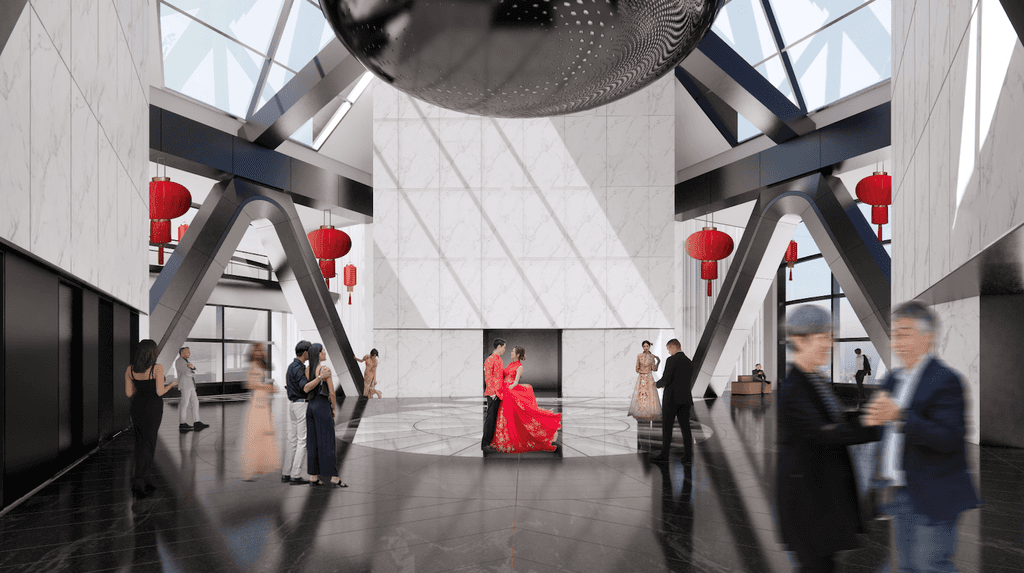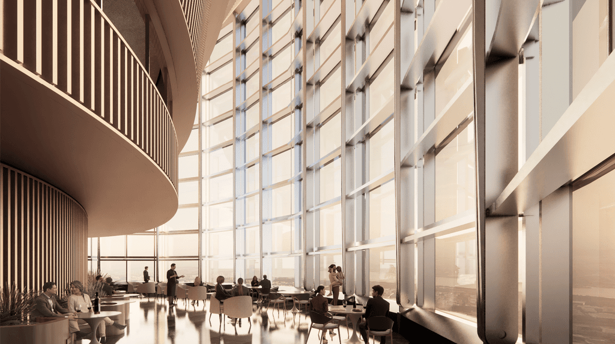Form Two bridges high-end architectural design with accessible and sustainable spaces, creating site-specific elegance, innovation, and a deep connection to its environment.
PROJECTS PROJECTS PROJECTS PROJECTS PROJECTS PROJECTS PROJECTS
RESIDENTIAL
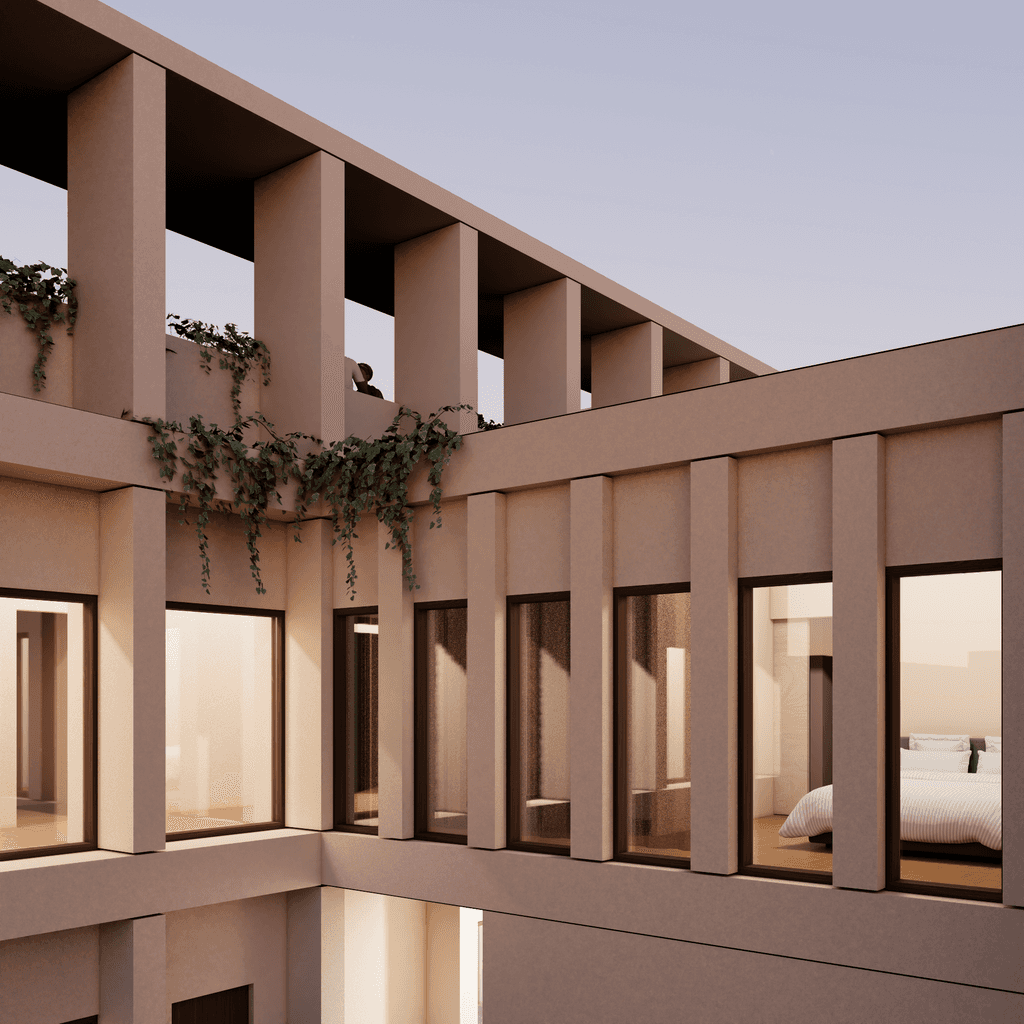
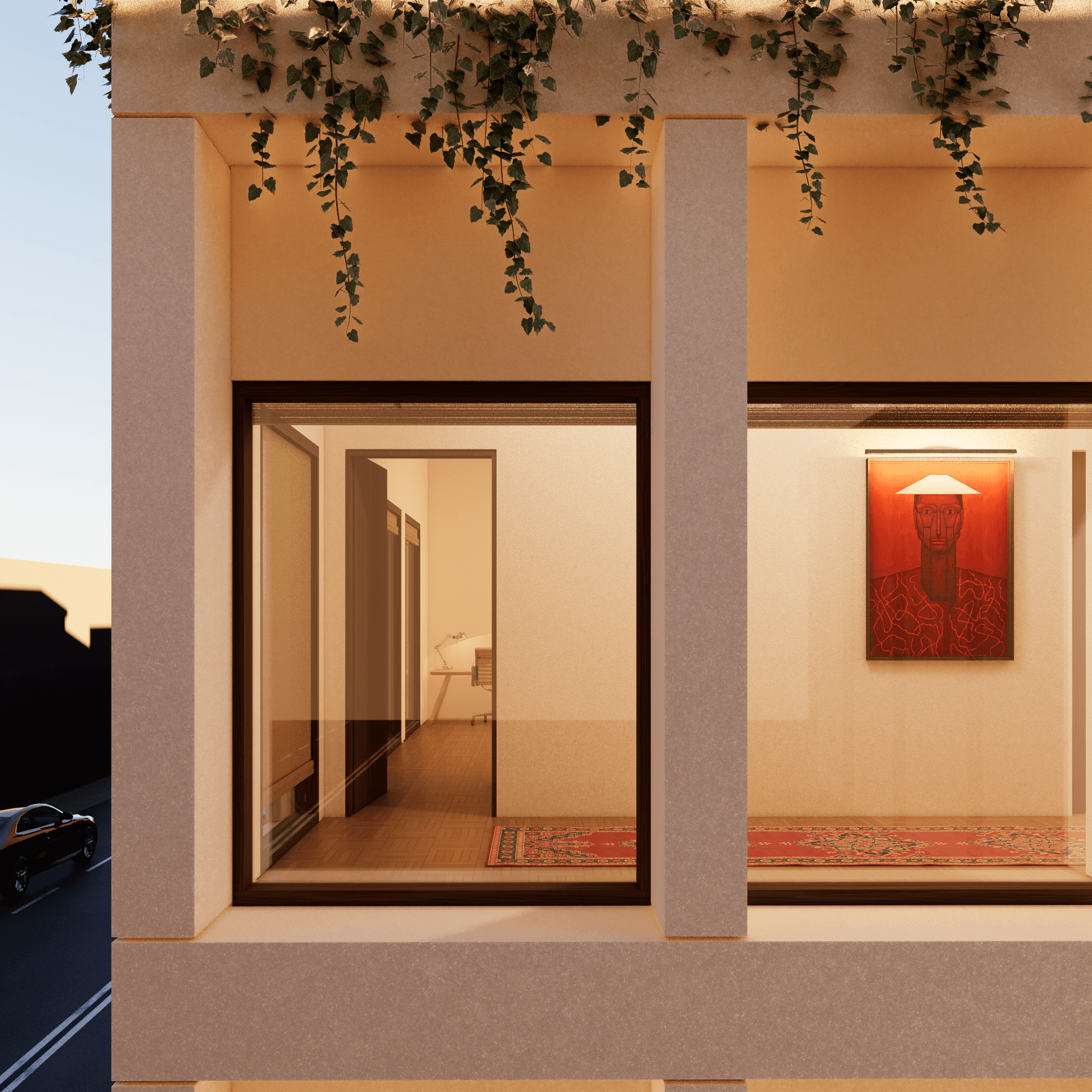
Paloma Residences is a two-story multifamily housing project located in Equatorial Guinea, designed to harmonize with the tropical climate and local context. The ground floor accommodates three independent apartments, while the upper level houses a spacious residence for the local family who commissioned the project. At its heart, a central courtyard provides natural light and ventilation to all units, fostering a sense of openness and community. The building’s façade features locally sourced stone tiles, offering both durability and a refined expression of regional craftsmanship, blending contemporary design with vernacular materials.
Paloma Residences
Malabo, Equatorial Guinea
Multi-family Residential
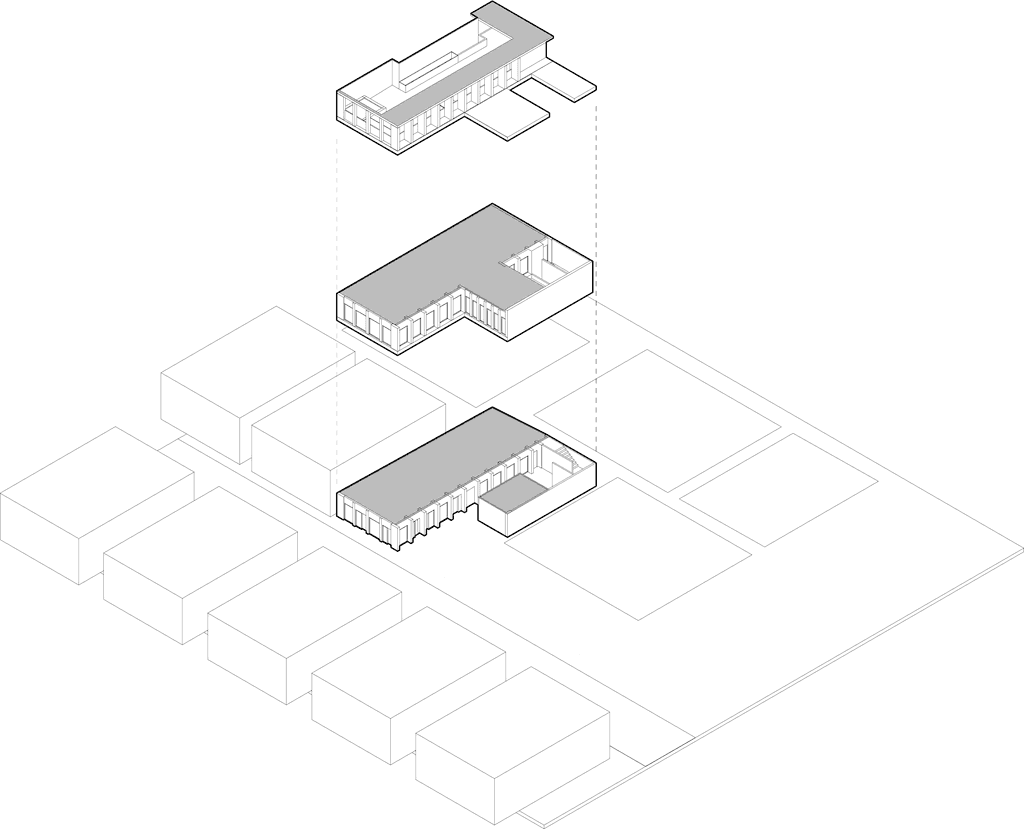
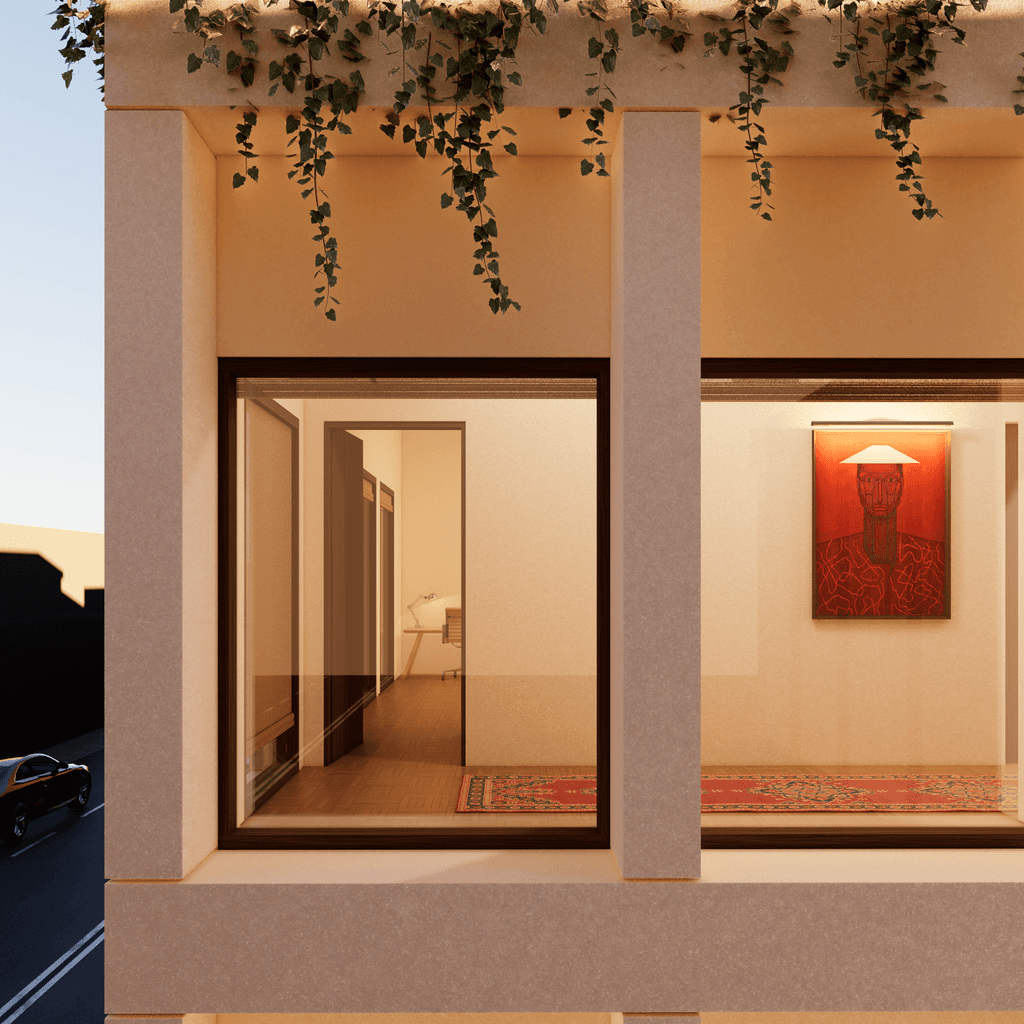
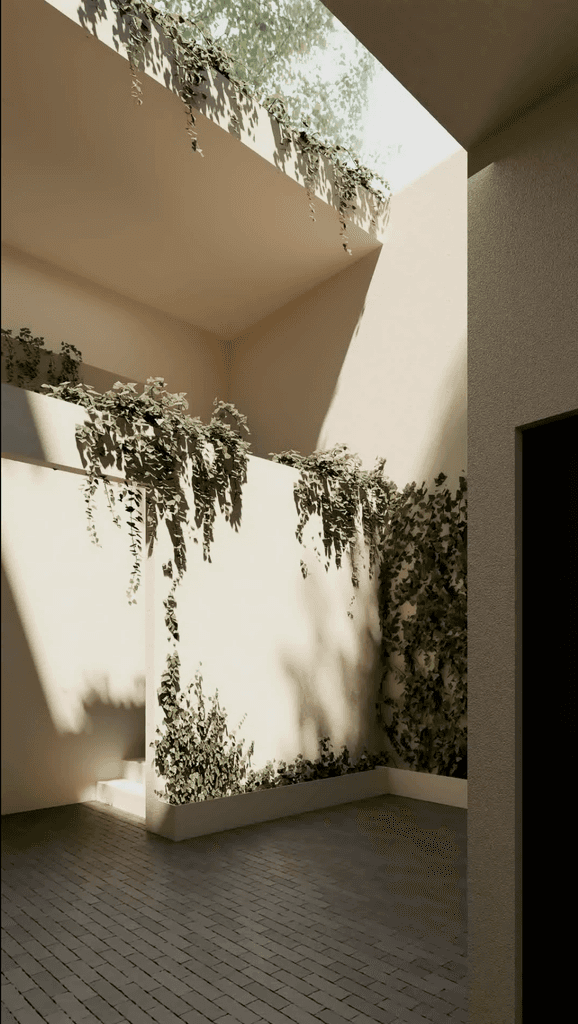
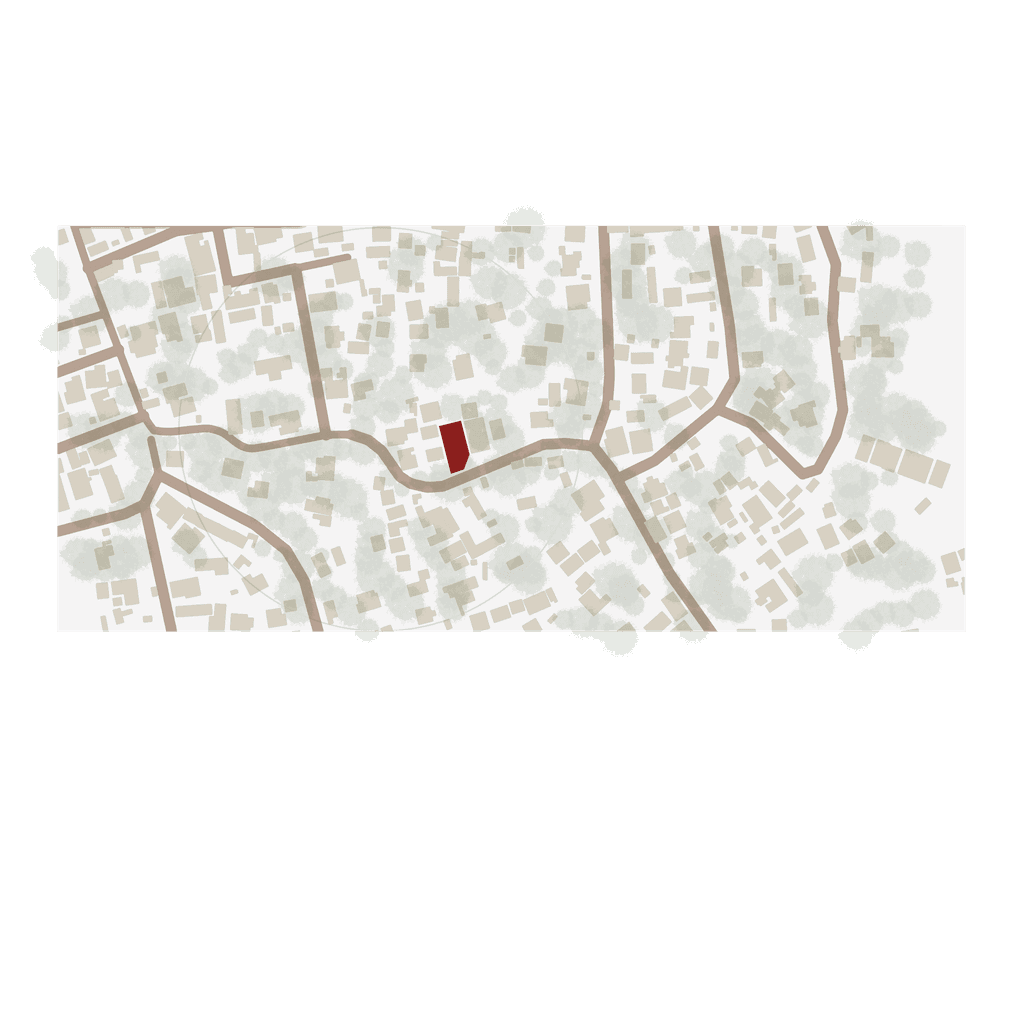


Paloma Residences is a two-story multifamily housing project located in Equatorial Guinea, designed to harmonize with the tropical climate and local context. The ground floor accommodates three independent apartments, while the upper level houses a spacious residence for the local family who commissioned the project. At its heart, a central courtyard provides natural light and ventilation to all units, fostering a sense of openness and community. The building’s façade features locally sourced stone tiles, offering both durability and a refined expression of regional craftsmanship, blending contemporary design with vernacular materials.
Paloma Residences
Malabo, Equatorial Guinea
Multi-family Residential






Paloma Residences is a two-story multifamily housing project located in Equatorial Guinea, designed to harmonize with the tropical climate and local context. The ground floor accommodates three independent apartments, while the upper level houses a spacious residence for the local family who commissioned the project. At its heart, a central courtyard provides natural light and ventilation to all units, fostering a sense of openness and community. The building’s façade features locally sourced stone tiles, offering both durability and a refined expression of regional craftsmanship, blending contemporary design with vernacular materials.
Paloma Residences
Malabo, Equatorial Guinea
Multi-family Residential






Paloma Residences is a two-story multifamily housing project located in Equatorial Guinea, designed to harmonize with the tropical climate and local context. The ground floor accommodates three independent apartments, while the upper level houses a spacious residence for the local family who commissioned the project. At its heart, a central courtyard provides natural light and ventilation to all units, fostering a sense of openness and community. The building’s façade features locally sourced stone tiles, offering both durability and a refined expression of regional craftsmanship, blending contemporary design with vernacular materials.
Paloma Residences
Malabo, Equatorial Guinea
Multi-family Residential




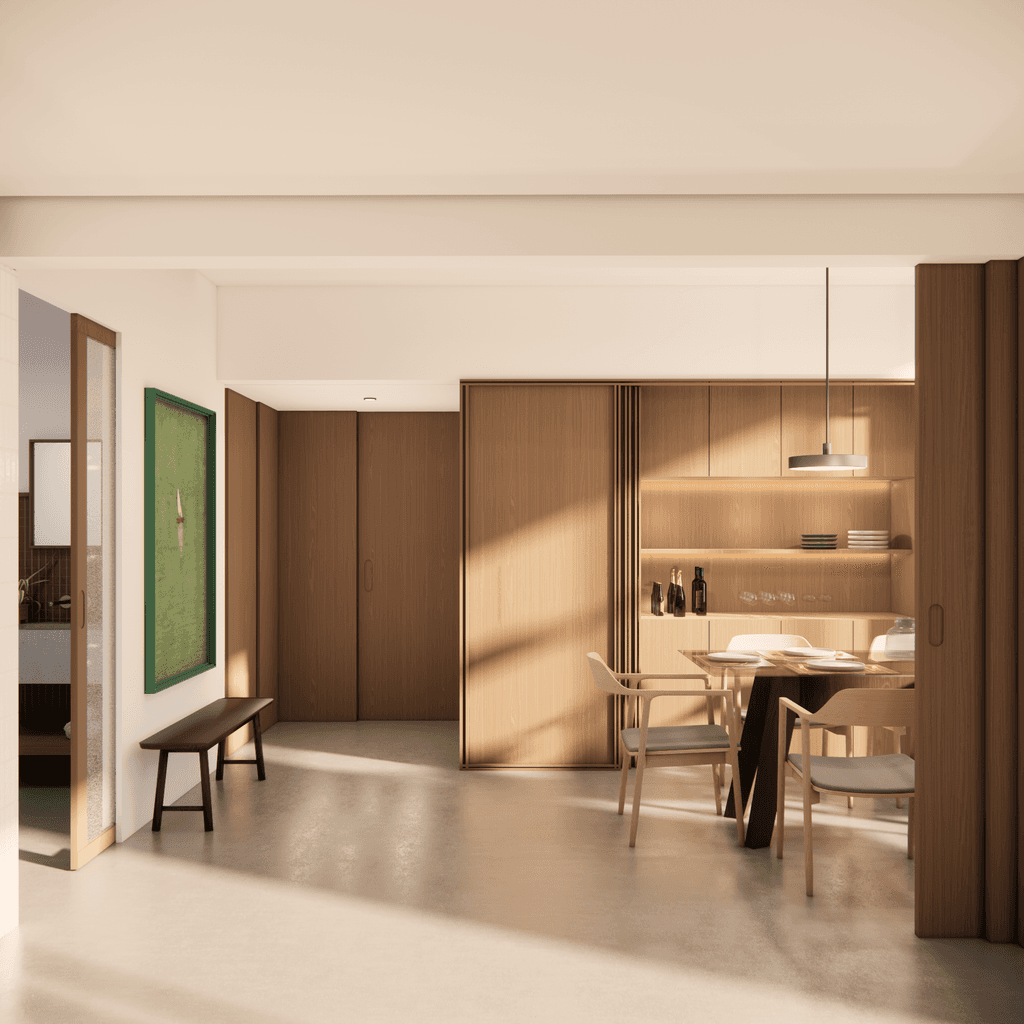
Composed of three low-slung brick volumes connected by two taller wood-clad wings, the Steuben Home creates a striking interplay of form and material. Expansive openings in the upper volumes frame panoramic views of the surrounding landscape, blending indoor comfort with natural beauty.
A soaring entryway with high ceilings and unobstructed vistas set the tone for the home’s serene elegance. A double-sided gas fireplace anchors a cozy sitting area and the main living room, offering both warmth and a sense of privacy, welcoming guests while preserving the intimacy of the home’s core spaces.
Steuben House
Angola, Indiana
Single Family Residential
3 bd - 2.5 bth
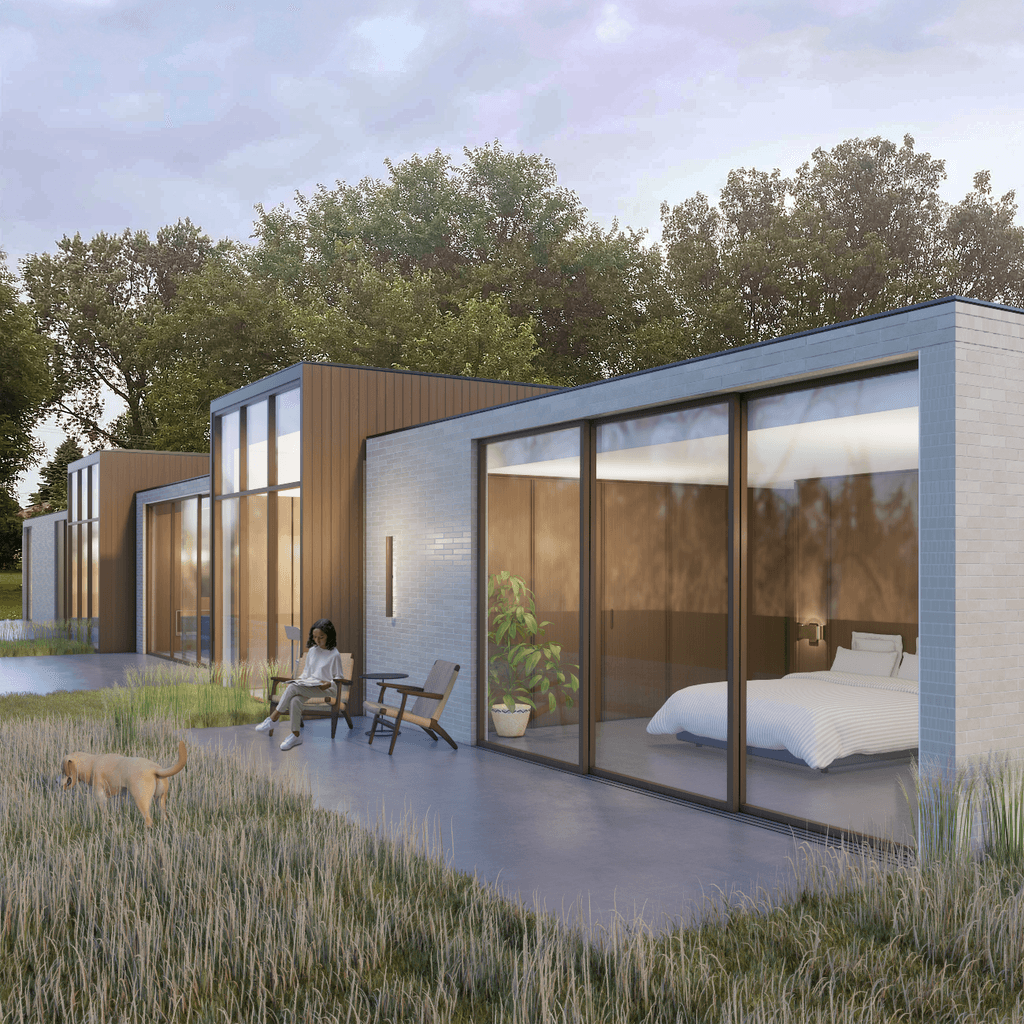
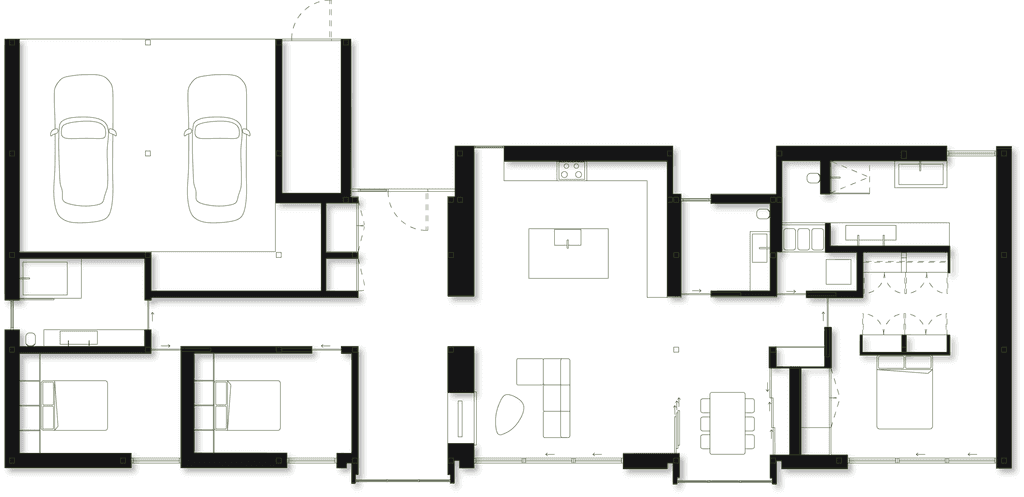
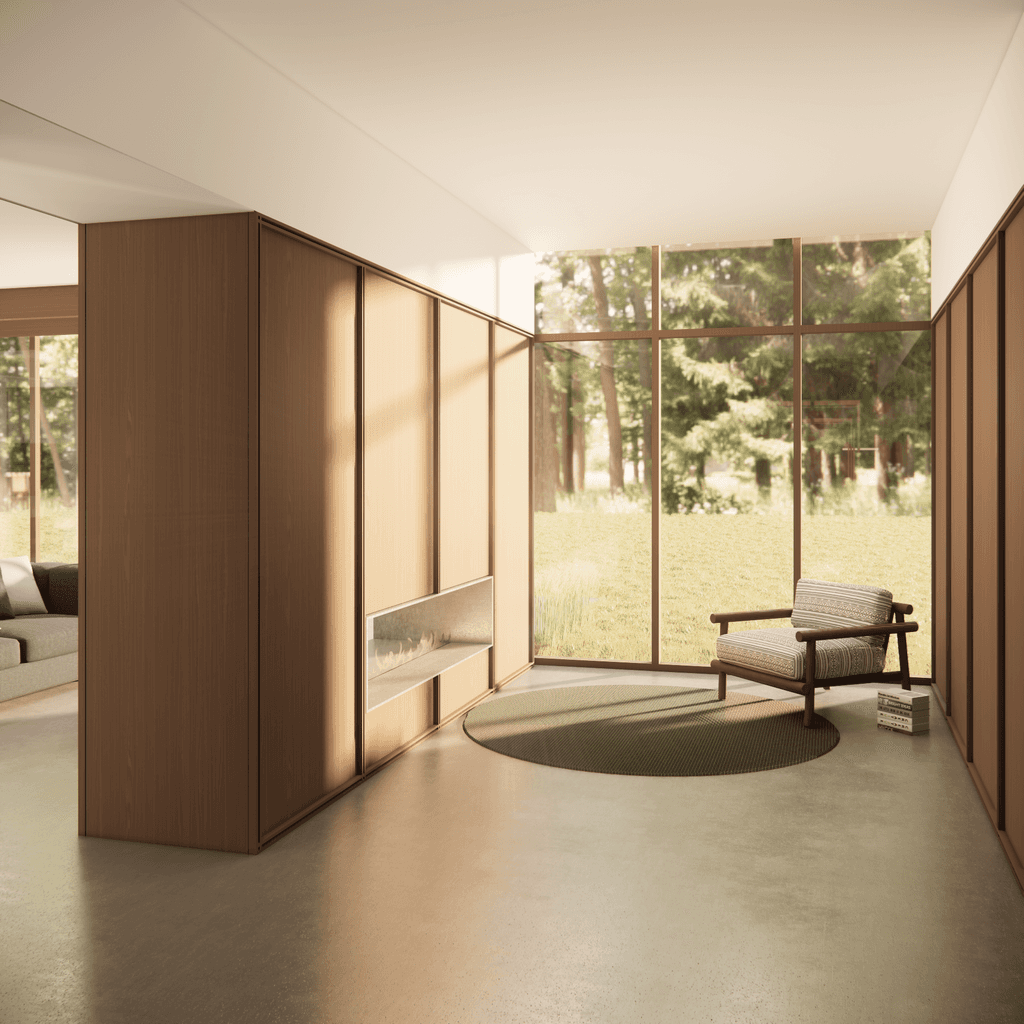
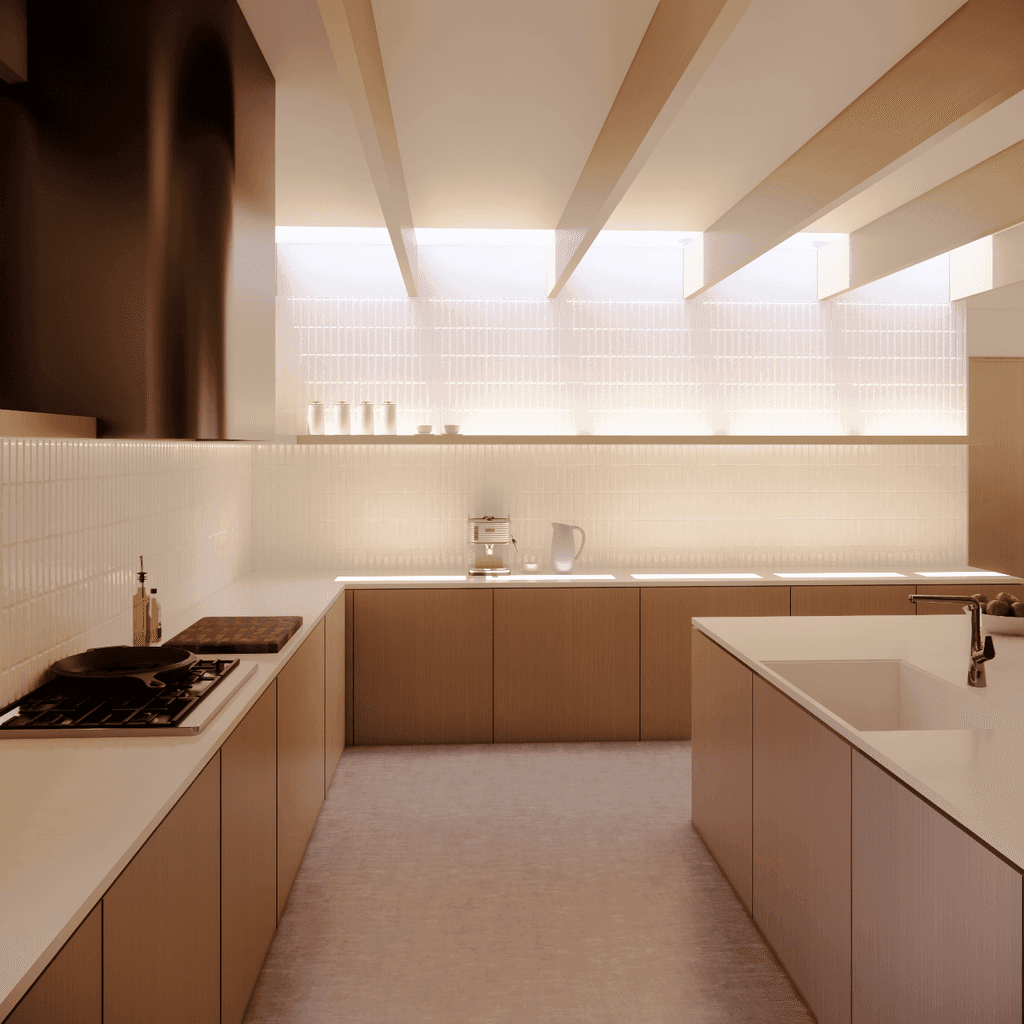

Composed of three low-slung brick volumes connected by two taller wood-clad wings, the Steuben Home creates a striking interplay of form and material. Expansive openings in the upper volumes frame panoramic views of the surrounding landscape, blending indoor comfort with natural beauty.
A soaring entryway with high ceilings and unobstructed vistas set the tone for the home’s serene elegance. A double-sided gas fireplace anchors a cozy sitting area and the main living room, offering both warmth and a sense of privacy, welcoming guests while preserving the intimacy of the home’s core spaces.
Steuben House
Angola, Indiana
Single Family Residential
3 bd - 2.5 bth





Composed of three low-slung brick volumes connected by two taller wood-clad wings, the Steuben Home creates a striking interplay of form and material. Expansive openings in the upper volumes frame panoramic views of the surrounding landscape, blending indoor comfort with natural beauty.
A soaring entryway with high ceilings and unobstructed vistas set the tone for the home’s serene elegance. A double-sided gas fireplace anchors a cozy sitting area and the main living room, offering both warmth and a sense of privacy, welcoming guests while preserving the intimacy of the home’s core spaces.
Steuben House
Angola, Indiana
Single Family Residential
3 bd - 2.5 bth





Composed of three low-slung brick volumes connected by two taller wood-clad wings, the Steuben Home creates a striking interplay of form and material. Expansive openings in the upper volumes frame panoramic views of the surrounding landscape, blending indoor comfort with natural beauty.
A soaring entryway with high ceilings and unobstructed vistas set the tone for the home’s serene elegance. A double-sided gas fireplace anchors a cozy sitting area and the main living room, offering both warmth and a sense of privacy, welcoming guests while preserving the intimacy of the home’s core spaces.
Steuben House
Angola, Indiana
Single Family Residential
3 bd - 2.5 bth




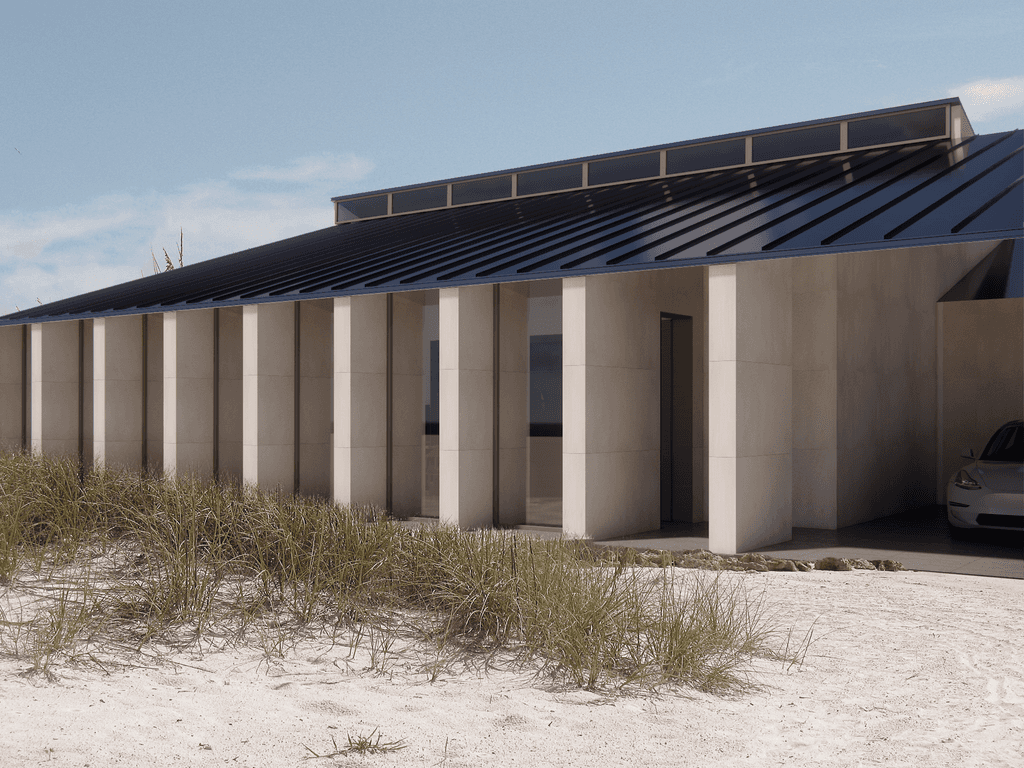
Beach House is a sculptural response to its coastal setting, defined by a procession of stone columns along its longest façade. Light filters through the colonnade, casting measured shadows that animate the interior throughout the day. Inside, a rich palette of dark wood and red marble creates a grounded, tactile environment that feels both elemental and refined. The architecture invites a slower pace, where spatial rhythm and material depth shape a continuous dialogue between landscape and interior. Every detail is composed to heighten the experience of place, permanence, and quiet retreat.
Beach House
Long Island, New York
Single Family Residential
4 bd - 3 bth
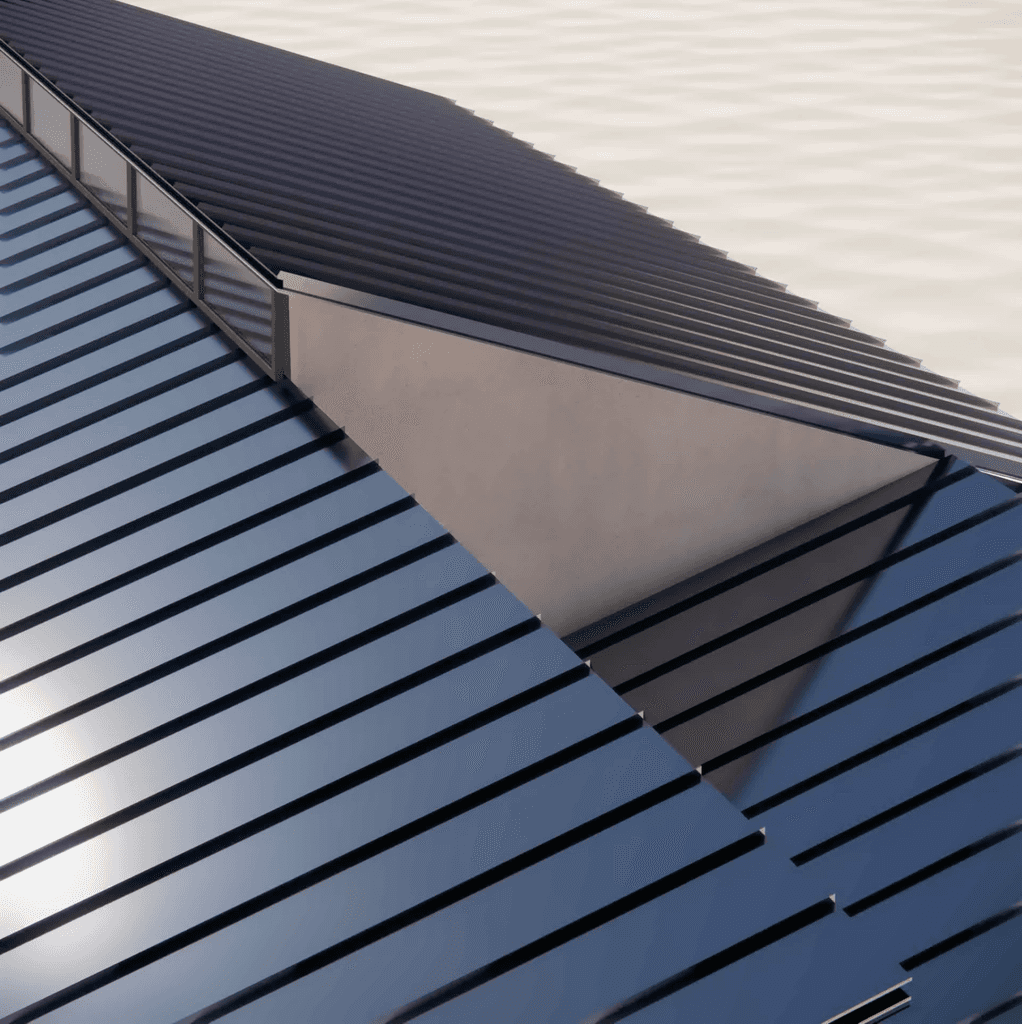

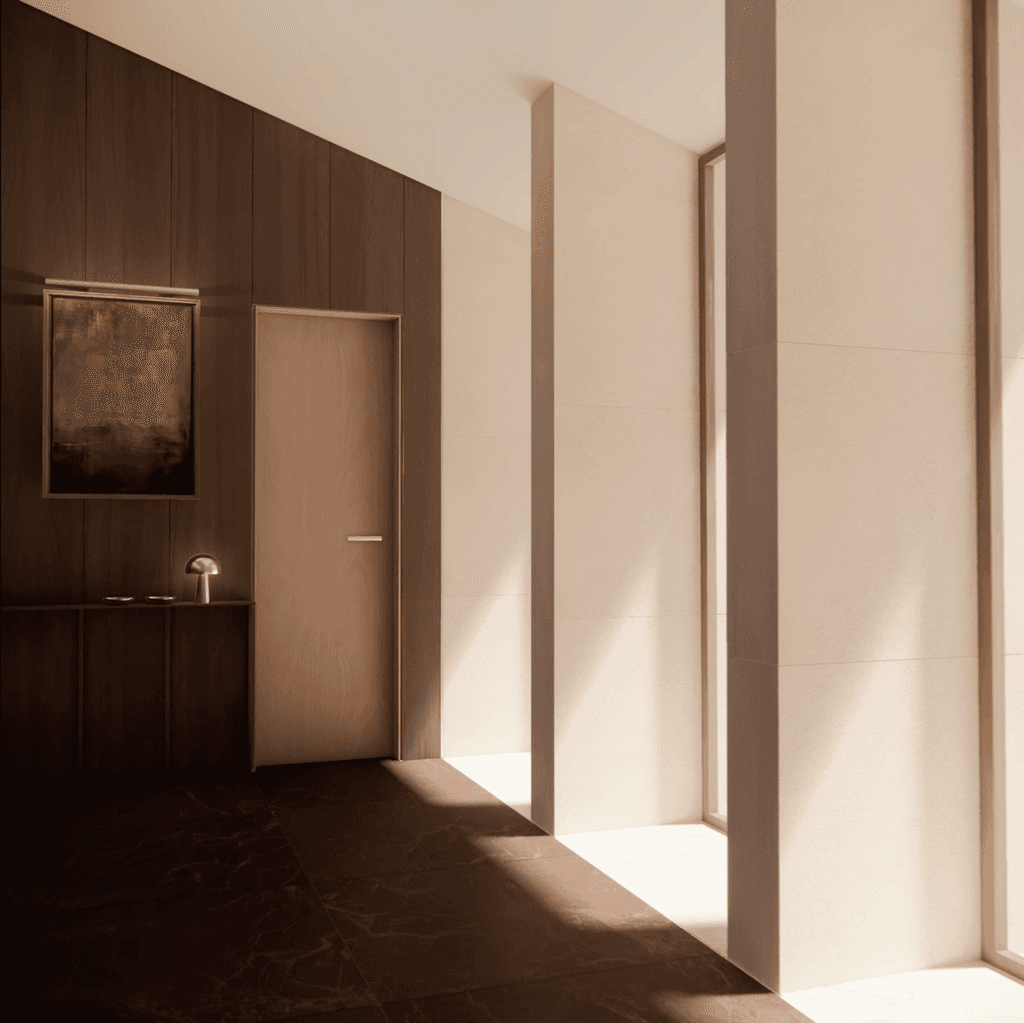
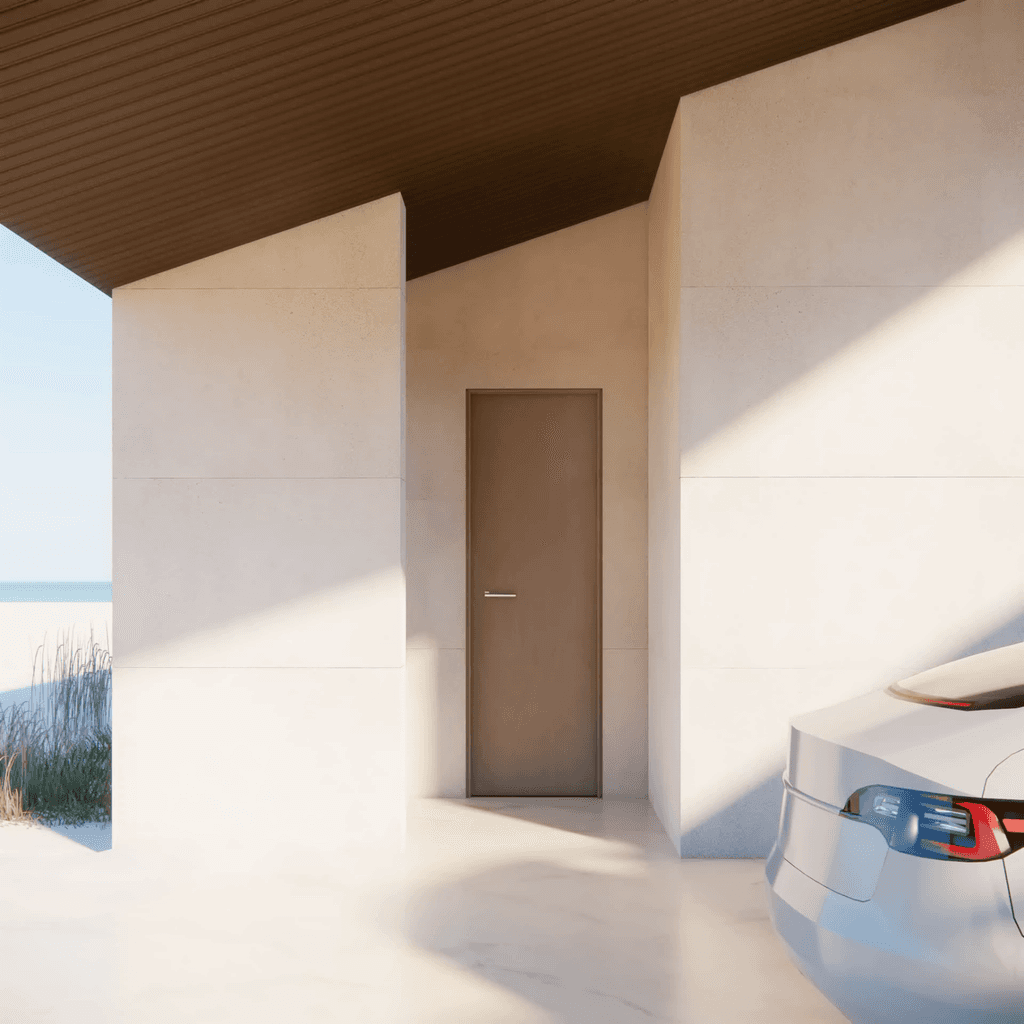

Beach House is a sculptural response to its coastal setting, defined by a procession of stone columns along its longest façade. Light filters through the colonnade, casting measured shadows that animate the interior throughout the day. Inside, a rich palette of dark wood and red marble creates a grounded, tactile environment that feels both elemental and refined. The architecture invites a slower pace, where spatial rhythm and material depth shape a continuous dialogue between landscape and interior. Every detail is composed to heighten the experience of place, permanence, and quiet retreat.
Beach House
Long Island, New York
Single Family Residential
4 bd - 3 bth





Beach House is a sculptural response to its coastal setting, defined by a procession of stone columns along its longest façade. Light filters through the colonnade, casting measured shadows that animate the interior throughout the day. Inside, a rich palette of dark wood and red marble creates a grounded, tactile environment that feels both elemental and refined. The architecture invites a slower pace, where spatial rhythm and material depth shape a continuous dialogue between landscape and interior. Every detail is composed to heighten the experience of place, permanence, and quiet retreat.
Beach House
Long Island, New York
Single Family Residential
4 bd - 3 bth





Beach House is a sculptural response to its coastal setting, defined by a procession of stone columns along its longest façade. Light filters through the colonnade, casting measured shadows that animate the interior throughout the day. Inside, a rich palette of dark wood and red marble creates a grounded, tactile environment that feels both elemental and refined. The architecture invites a slower pace, where spatial rhythm and material depth shape a continuous dialogue between landscape and interior. Every detail is composed to heighten the experience of place, permanence, and quiet retreat.
Beach House
Long Island, New York
Single Family Residential
4 bd - 3 bth




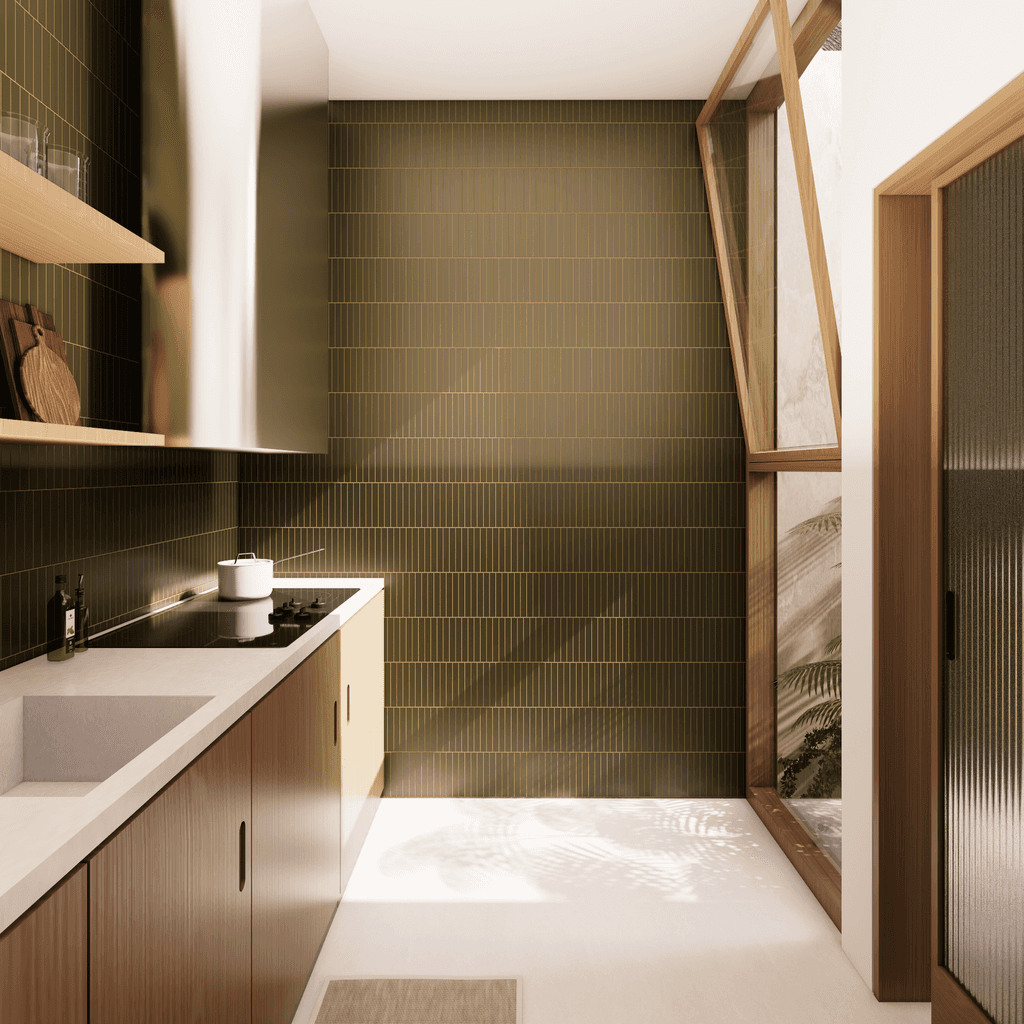
Embedded within the tropical landscape, the projects hosts a commercial ground floor with two residential units above. Embracing the symmetrical need of the program, the design reflects efficiency at the same time as playfulness in the use of volumes and materials.
JM Complex
Malabo, Equatorial Guinea
Mixed-Use
4 commercial units, 2 residential units
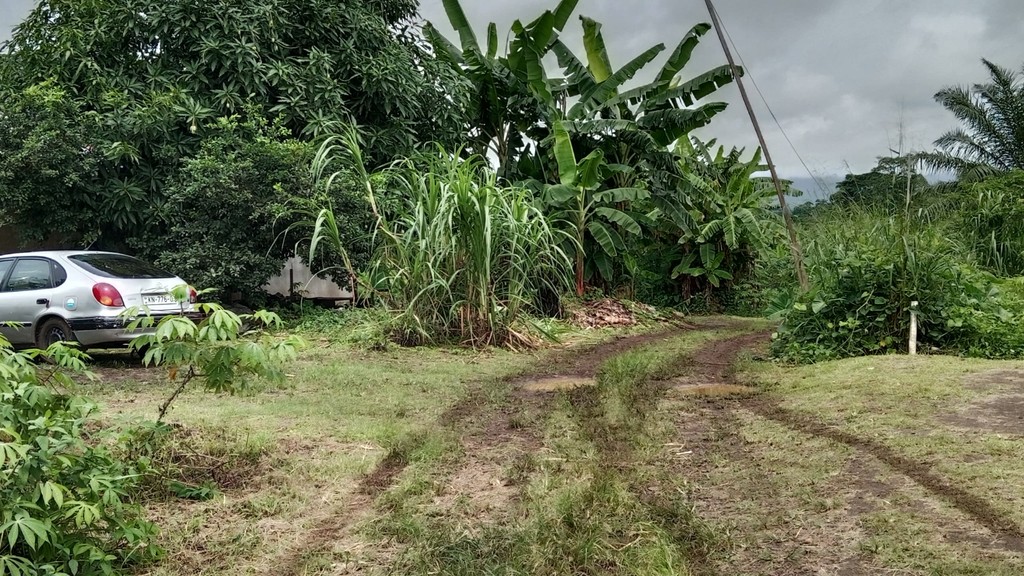
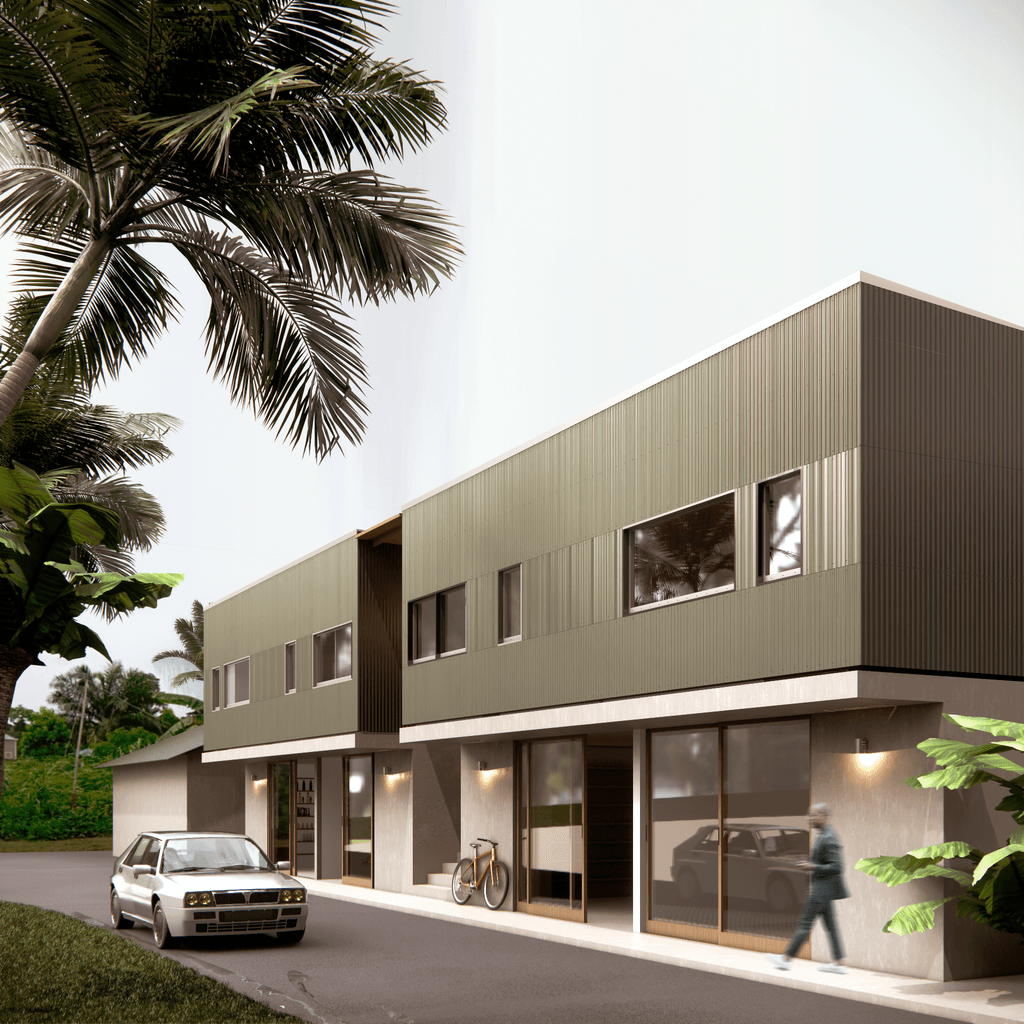
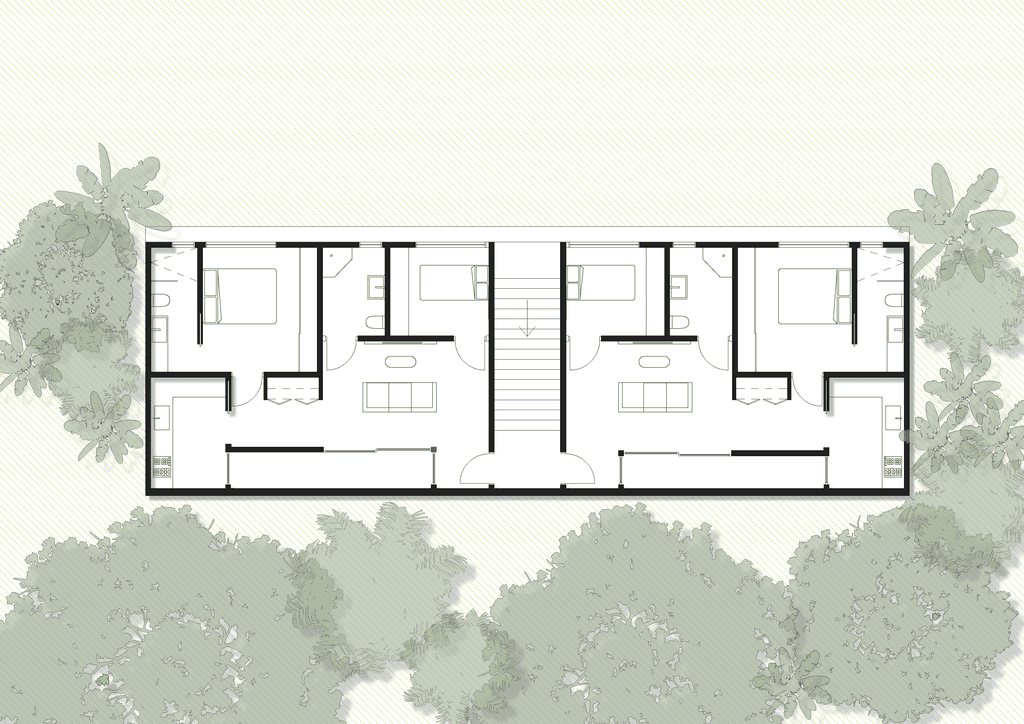
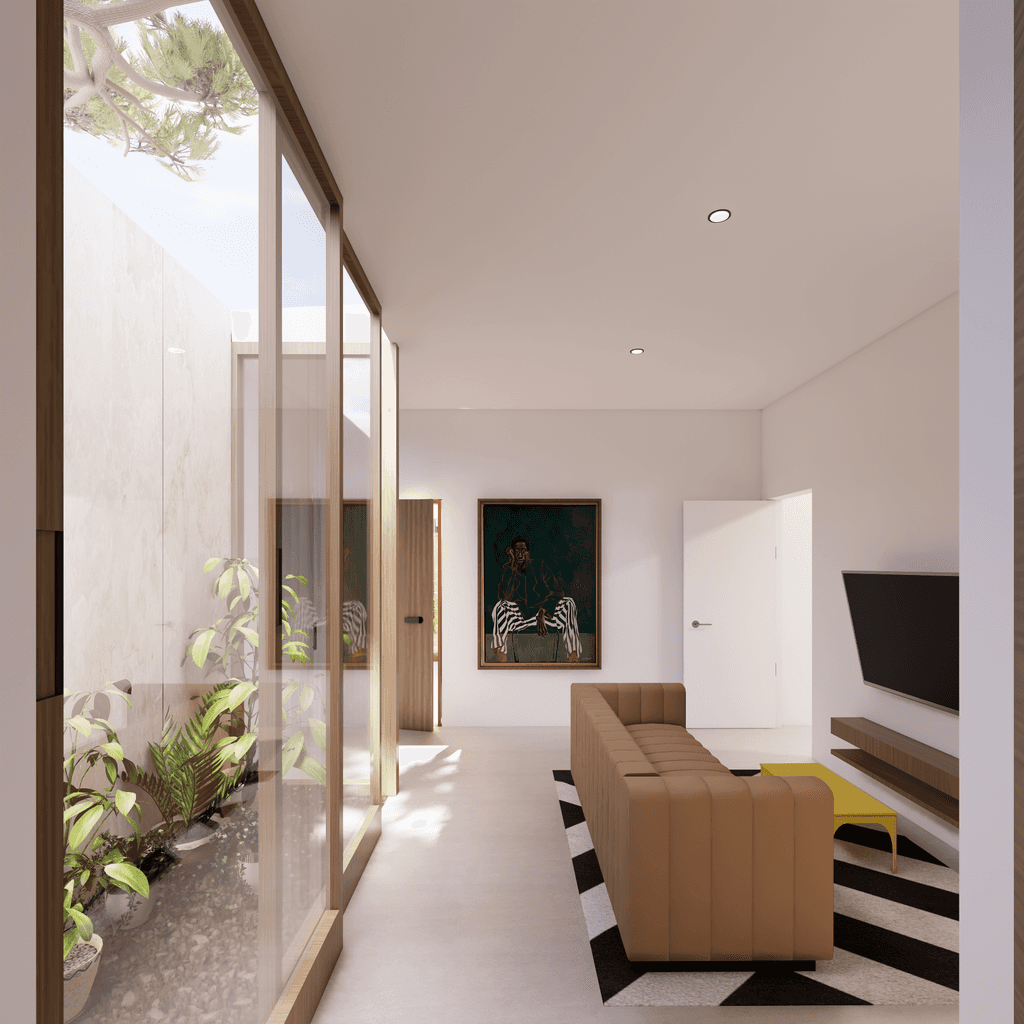
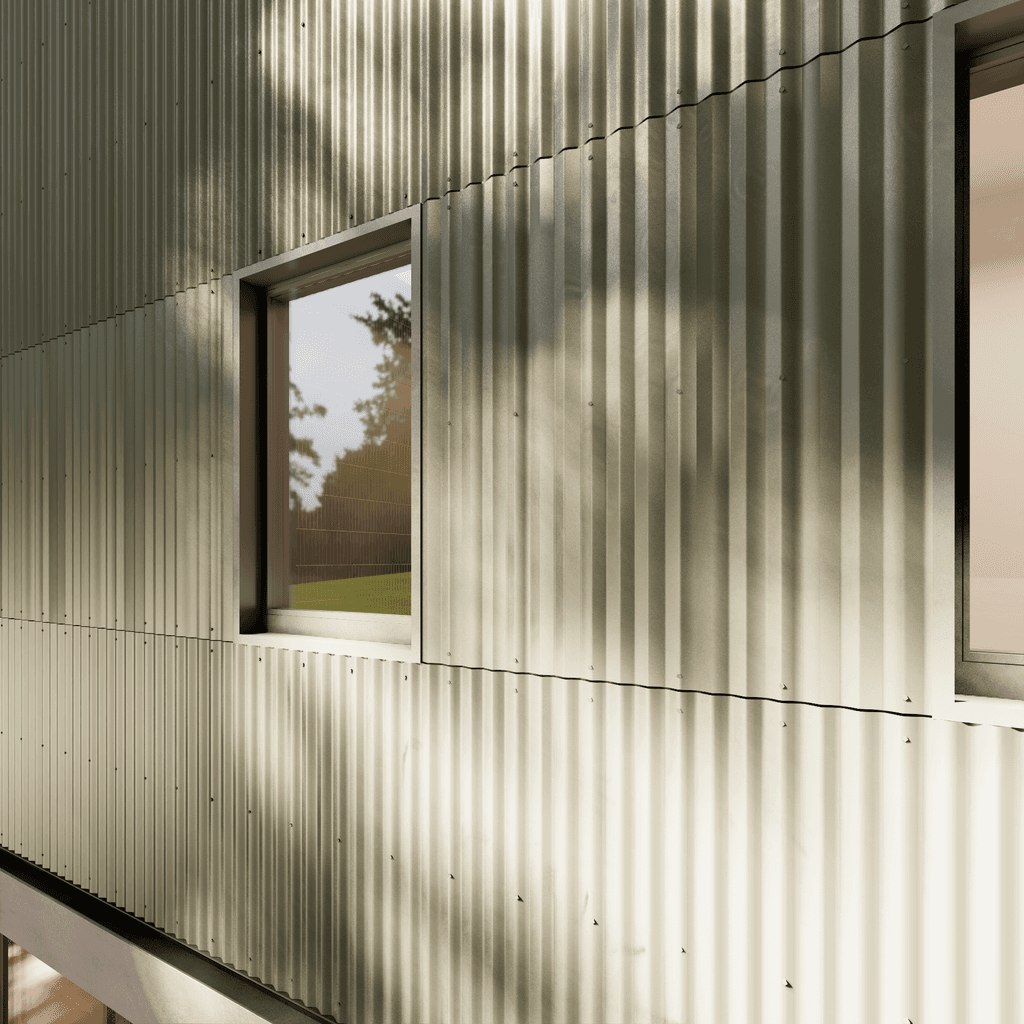

Embedded within the tropical landscape, the projects hosts a commercial ground floor with two residential units above. Embracing the symmetrical need of the program, the design reflects efficiency at the same time as playfulness in the use of volumes and materials.
JM Complex
Malabo, Equatorial Guinea
Mixed-Use
4 commercial units, 2 residential units






Embedded within the tropical landscape, the projects hosts a commercial ground floor with two residential units above. Embracing the symmetrical need of the program, the design reflects efficiency at the same time as playfulness in the use of volumes and materials.
JM Complex
Malabo, Equatorial Guinea
Mixed-Use
4 commercial units, 2 residential units






Embedded within the tropical landscape, the projects hosts a commercial ground floor with two residential units above. Embracing the symmetrical need of the program, the design reflects efficiency at the same time as playfulness in the use of volumes and materials.
JM Complex
Malabo, Equatorial Guinea
Mixed-Use
4 commercial units, 2 residential units





COMMERCIAL
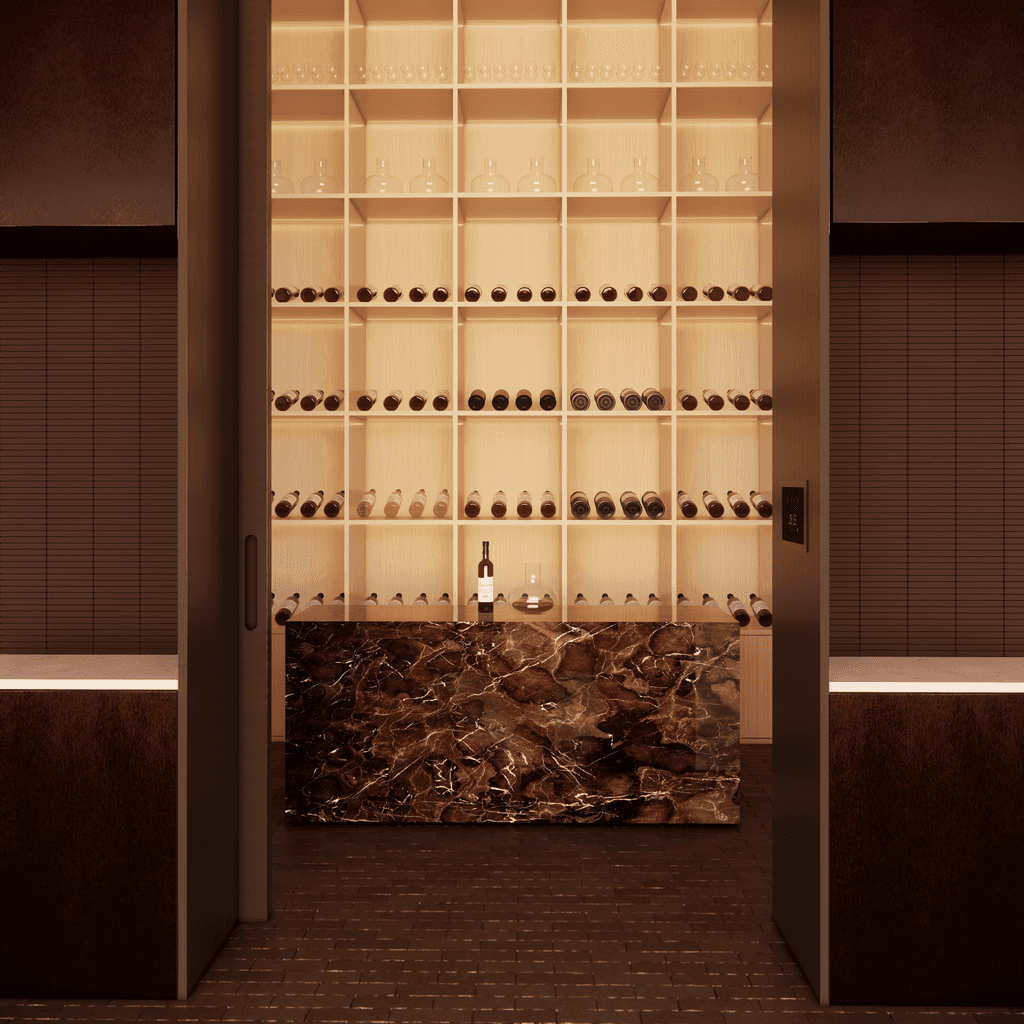
This wine cellar and tasting room is conceived as a quiet study in proportion, material, and light. Designed as a refined, immersive space, it balances warmth and precision through a restrained palette of natural stone, wood, and matte finishes. The architecture emphasizes rhythm and alignment—from the gridded shelving system to the soft glow cast across dark vertical surfaces. The concealed entry sets the tone for a space meant to be discovered gradually, while the bar and cellar invite lingering, conversation, and appreciation. At every scale, the design reflects a commitment to craft, clarity, and spatial calm.
The Wine Cellar
New York
Hospitality
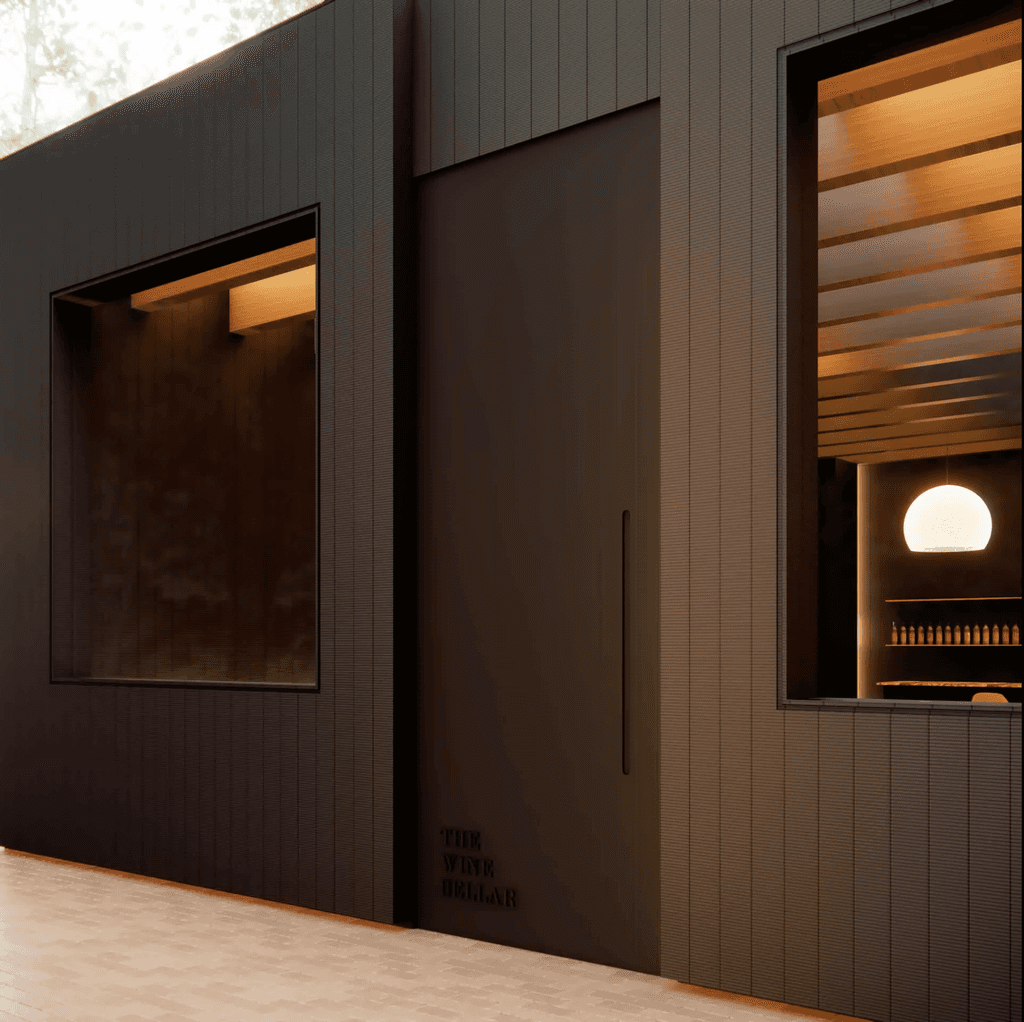
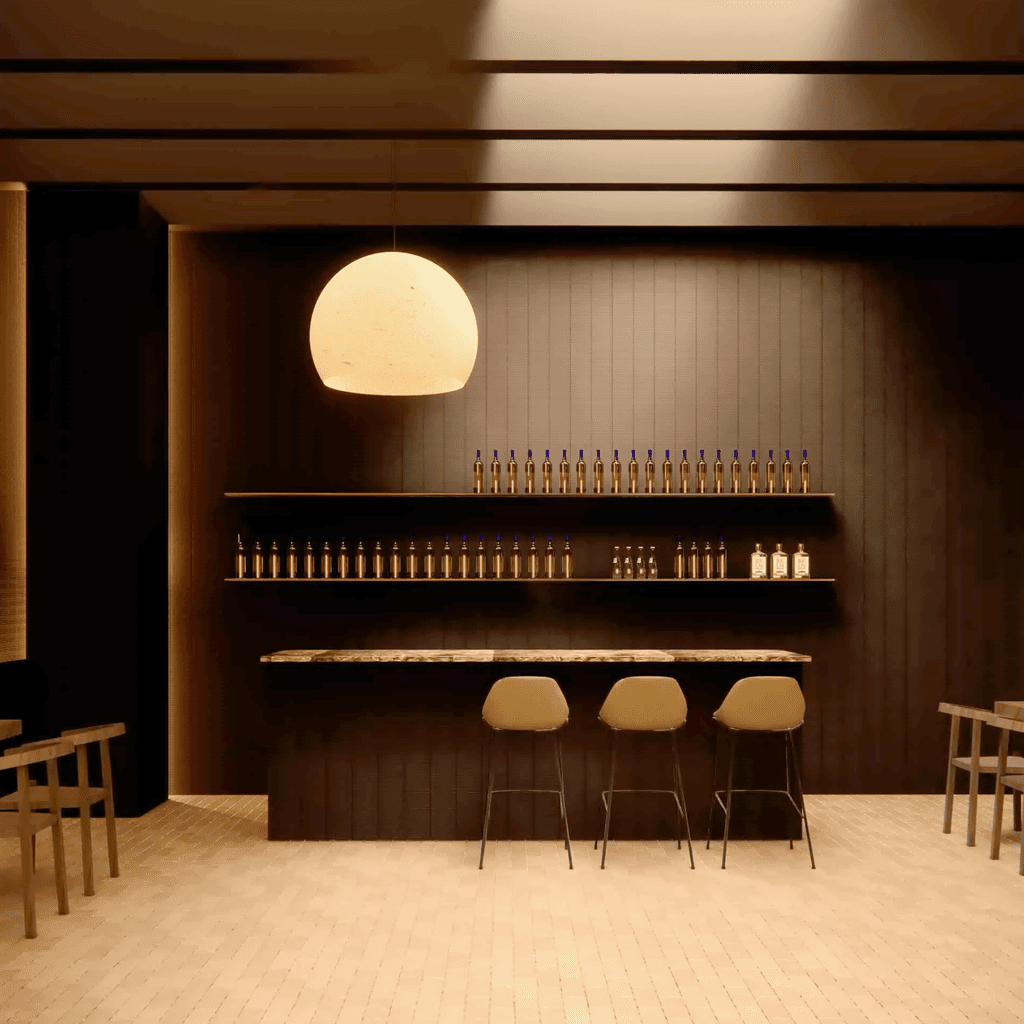
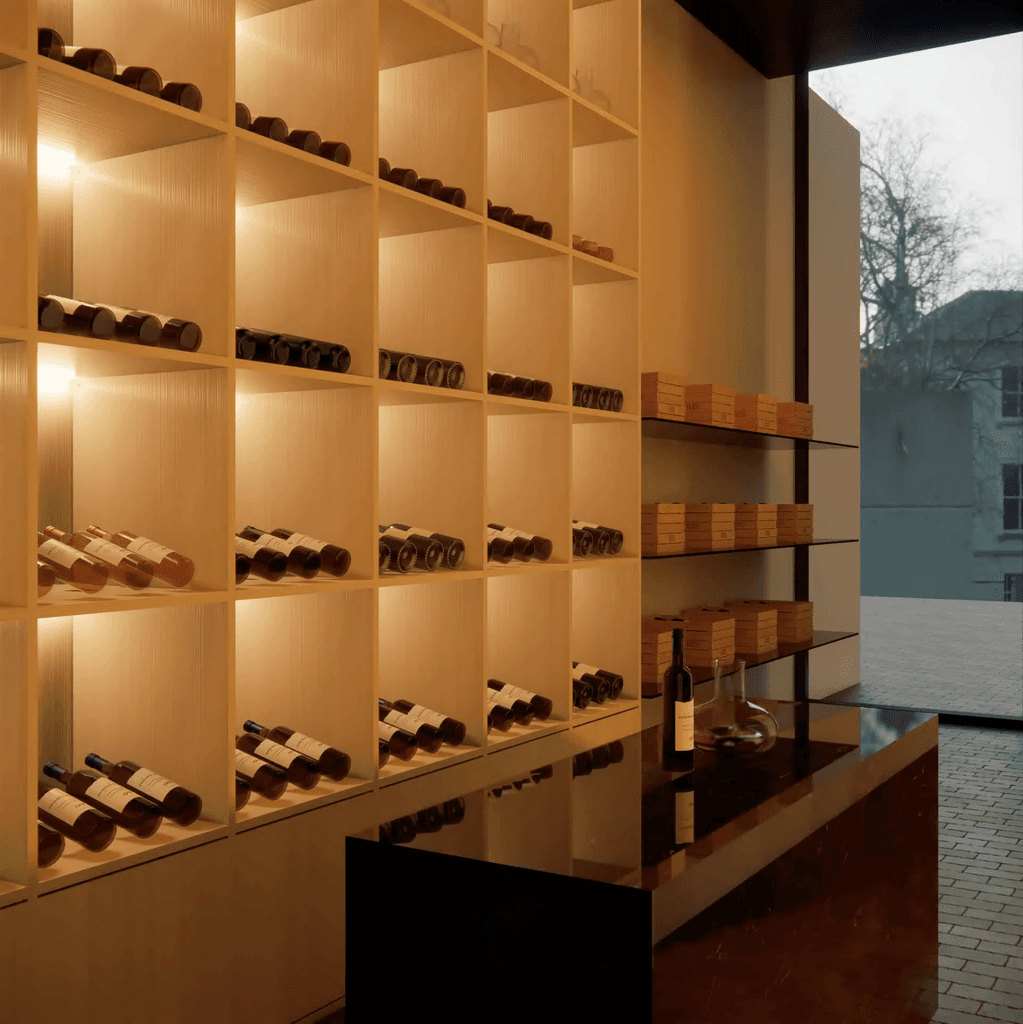

This wine cellar and tasting room is conceived as a quiet study in proportion, material, and light. Designed as a refined, immersive space, it balances warmth and precision through a restrained palette of natural stone, wood, and matte finishes. The architecture emphasizes rhythm and alignment—from the gridded shelving system to the soft glow cast across dark vertical surfaces. The concealed entry sets the tone for a space meant to be discovered gradually, while the bar and cellar invite lingering, conversation, and appreciation. At every scale, the design reflects a commitment to craft, clarity, and spatial calm.
The Wine Cellar
New York
Hospitality




This wine cellar and tasting room is conceived as a quiet study in proportion, material, and light. Designed as a refined, immersive space, it balances warmth and precision through a restrained palette of natural stone, wood, and matte finishes. The architecture emphasizes rhythm and alignment—from the gridded shelving system to the soft glow cast across dark vertical surfaces. The concealed entry sets the tone for a space meant to be discovered gradually, while the bar and cellar invite lingering, conversation, and appreciation. At every scale, the design reflects a commitment to craft, clarity, and spatial calm.
The Wine Cellar
New York
Hospitality




This wine cellar and tasting room is conceived as a quiet study in proportion, material, and light. Designed as a refined, immersive space, it balances warmth and precision through a restrained palette of natural stone, wood, and matte finishes. The architecture emphasizes rhythm and alignment—from the gridded shelving system to the soft glow cast across dark vertical surfaces. The concealed entry sets the tone for a space meant to be discovered gradually, while the bar and cellar invite lingering, conversation, and appreciation. At every scale, the design reflects a commitment to craft, clarity, and spatial calm.
The Wine Cellar
New York
Hospitality



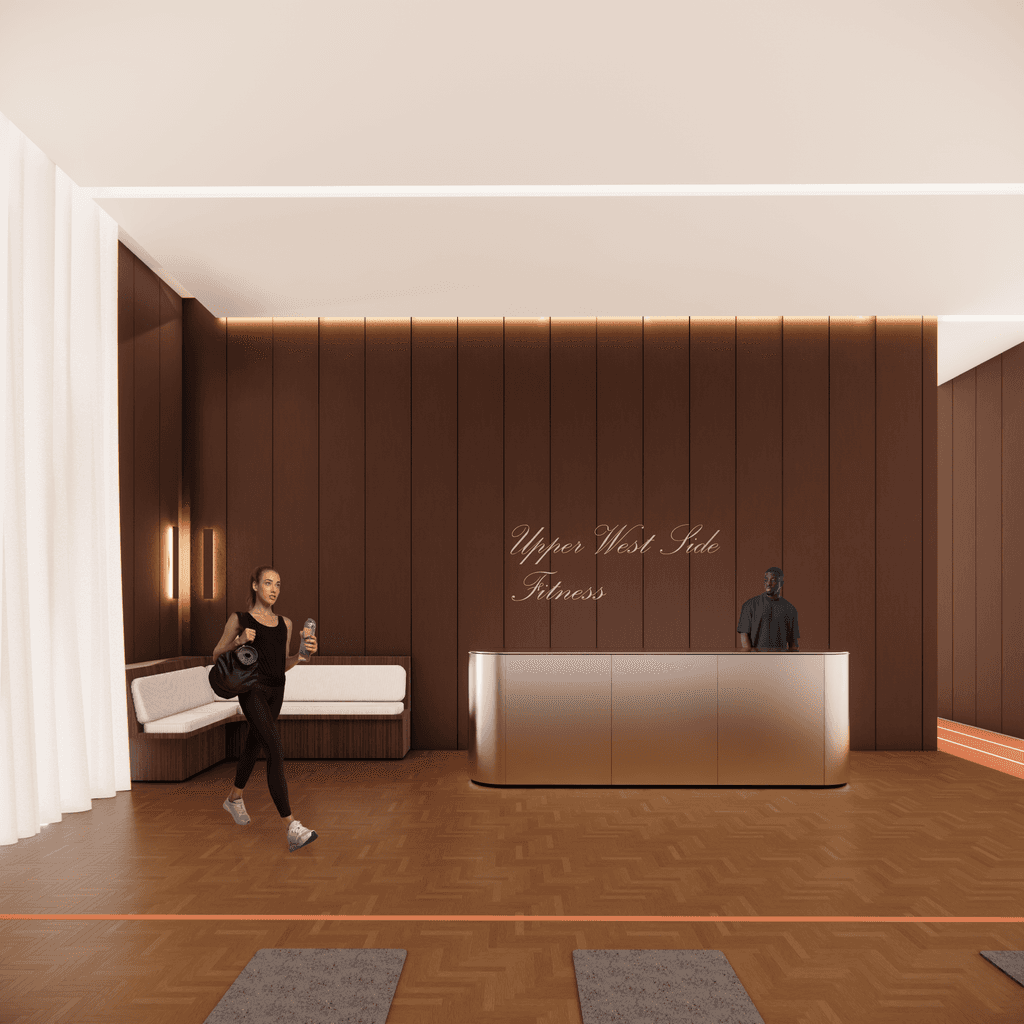
Upper West Side Fitness reimagines the gym as an elevated urban sanctuary, minimal yet richly tactile, refined yet raw in energy. Sculpted from warm wood, soft light, and rhythmic arches, the space balances rigor and repose. Each zone, whether for cardio, strength, or recovery, is defined by clean geometry and a palette that evokes both sophistication and calm. Velvet shadows, curated materials, and carefully framed views create moments of pause in a place designed for movement. More than a gym, it’s a spatial experience, one that invites clarity, focus, and ritual in the heart of Manhattan.
Upper West Side Fitness
Manhattan, New York
Concept Design - Prototype
Fitness Center / Gym

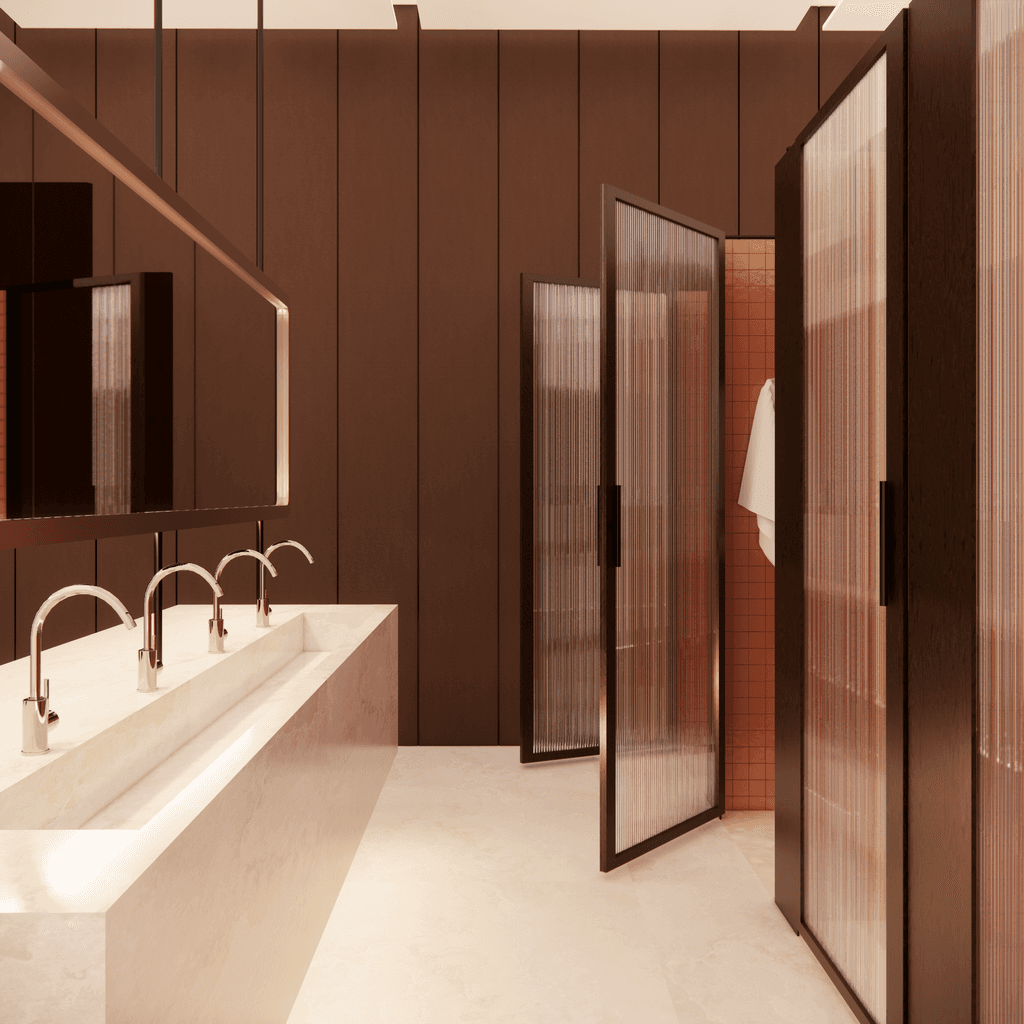
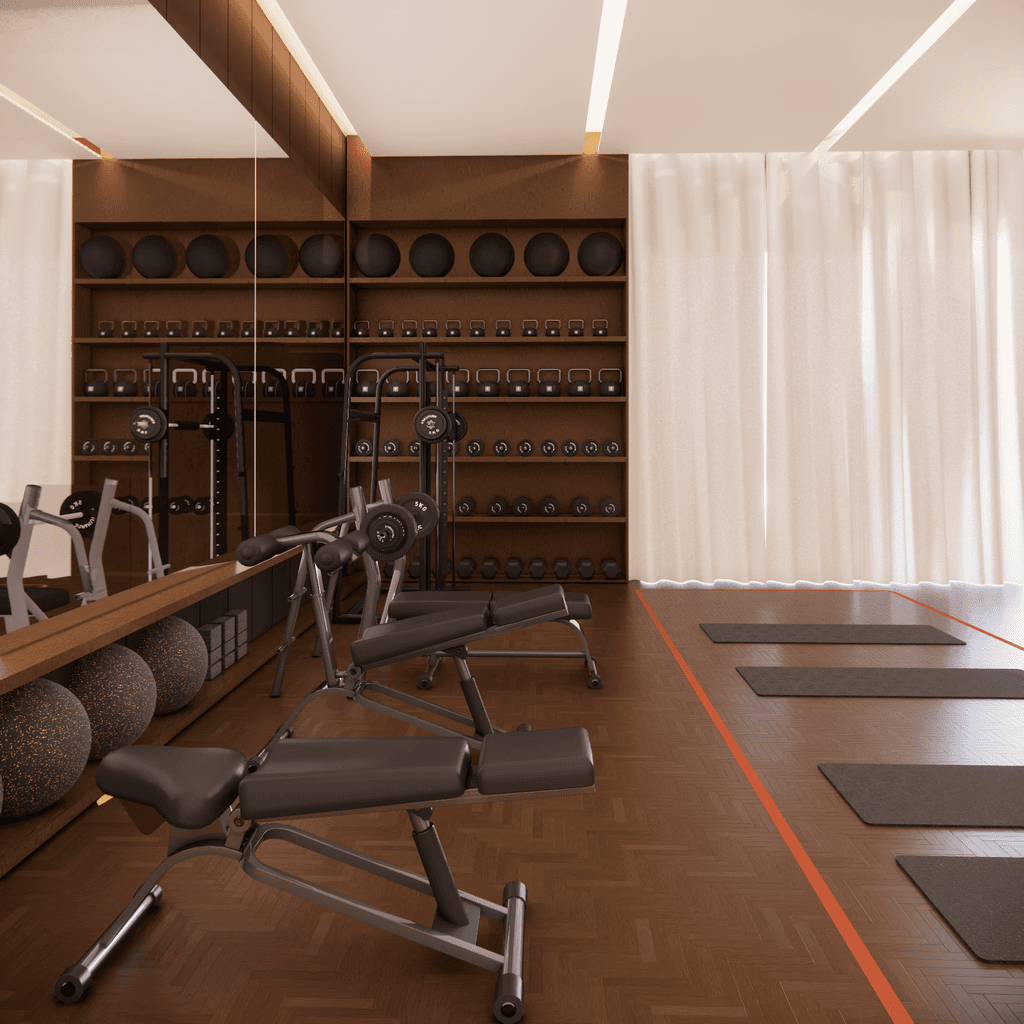


Upper West Side Fitness reimagines the gym as an elevated urban sanctuary, minimal yet richly tactile, refined yet raw in energy. Sculpted from warm wood, soft light, and rhythmic arches, the space balances rigor and repose. Each zone, whether for cardio, strength, or recovery, is defined by clean geometry and a palette that evokes both sophistication and calm. Velvet shadows, curated materials, and carefully framed views create moments of pause in a place designed for movement. More than a gym, it’s a spatial experience, one that invites clarity, focus, and ritual in the heart of Manhattan.
Upper West Side Fitness
Manhattan, New York
Concept Design - Prototype
Fitness Center / Gym





Upper West Side Fitness reimagines the gym as an elevated urban sanctuary, minimal yet richly tactile, refined yet raw in energy. Sculpted from warm wood, soft light, and rhythmic arches, the space balances rigor and repose. Each zone, whether for cardio, strength, or recovery, is defined by clean geometry and a palette that evokes both sophistication and calm. Velvet shadows, curated materials, and carefully framed views create moments of pause in a place designed for movement. More than a gym, it’s a spatial experience, one that invites clarity, focus, and ritual in the heart of Manhattan.
Upper West Side Fitness
Manhattan, New York
Concept Design - Prototype
Fitness Center / Gym





Upper West Side Fitness reimagines the gym as an elevated urban sanctuary, minimal yet richly tactile, refined yet raw in energy. Sculpted from warm wood, soft light, and rhythmic arches, the space balances rigor and repose. Each zone, whether for cardio, strength, or recovery, is defined by clean geometry and a palette that evokes both sophistication and calm. Velvet shadows, curated materials, and carefully framed views create moments of pause in a place designed for movement. More than a gym, it’s a spatial experience, one that invites clarity, focus, and ritual in the heart of Manhattan.
Upper West Side Fitness
Manhattan, New York
Concept Design - Prototype
Fitness Center / Gym




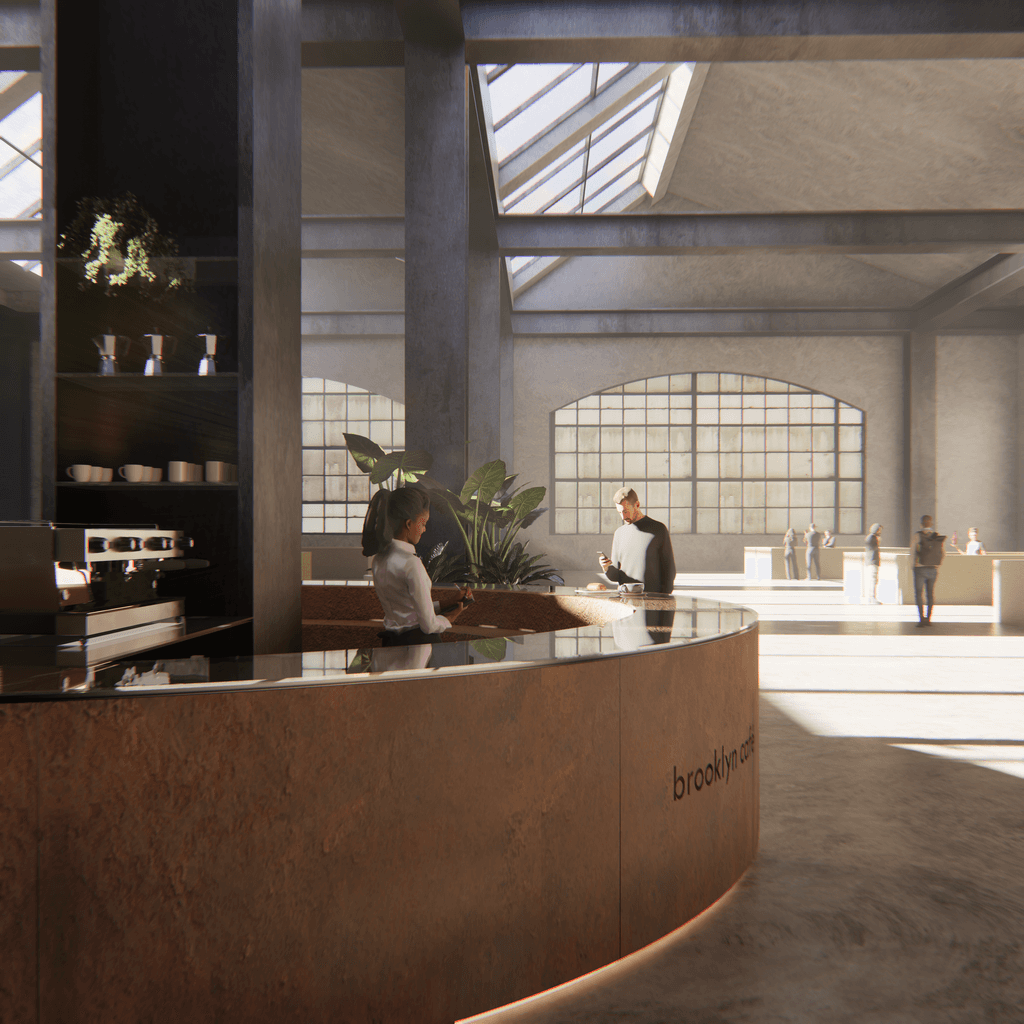
This space reimagines the modern café as a luminous sanctuary of connection and calm. Defined by its sculptural curves, industrial bones, and refined material palette, it merges raw elegance with urban sophistication. The bar's seamless arc becomes both hearth and hub, welcoming, versatile, and quietly monumental. Whether serving as a morning ritual stop, an afternoon workspace, or a social anchor, this café offers a grounded, adaptable refuge.
Brooklyn Cafe
Brooklyn, New York
Concept Design - Prototype
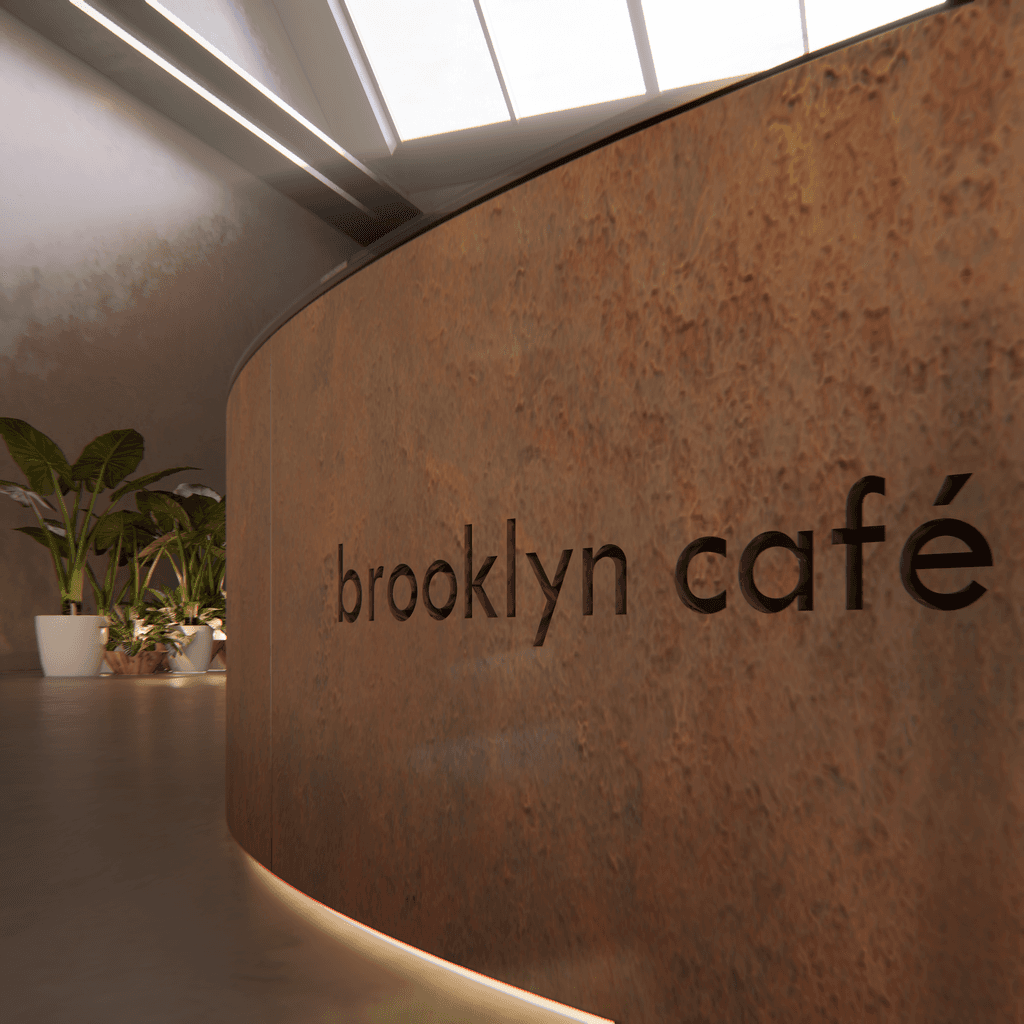


This space reimagines the modern café as a luminous sanctuary of connection and calm. Defined by its sculptural curves, industrial bones, and refined material palette, it merges raw elegance with urban sophistication. The bar's seamless arc becomes both hearth and hub, welcoming, versatile, and quietly monumental. Whether serving as a morning ritual stop, an afternoon workspace, or a social anchor, this café offers a grounded, adaptable refuge.
Brooklyn Cafe
Brooklyn, New York
Concept Design - Prototype



This space reimagines the modern café as a luminous sanctuary of connection and calm. Defined by its sculptural curves, industrial bones, and refined material palette, it merges raw elegance with urban sophistication. The bar's seamless arc becomes both hearth and hub, welcoming, versatile, and quietly monumental. Whether serving as a morning ritual stop, an afternoon workspace, or a social anchor, this café offers a grounded, adaptable refuge.
Brooklyn Cafe
Brooklyn, New York
Concept Design - Prototype



This space reimagines the modern café as a luminous sanctuary of connection and calm. Defined by its sculptural curves, industrial bones, and refined material palette, it merges raw elegance with urban sophistication. The bar's seamless arc becomes both hearth and hub, welcoming, versatile, and quietly monumental. Whether serving as a morning ritual stop, an afternoon workspace, or a social anchor, this café offers a grounded, adaptable refuge.
Brooklyn Cafe
Brooklyn, New York
Concept Design - Prototype


PROJECTS WE'VE WORKED ON BEFORE FORM TWO
WHO WE ARE
Form Two was founded in New York by two architectural designers driven by a shared vision to create meaningful and well designed spaces that connect people to their surroundings.


Carmen Carretero Martinez
click to read bio
Patrick Thomas Ward
click to read bio
CONNECT
info@formtwo.co
235 West 56th St
New York, NY 10019, USA
We’d love to hear from you.
Whether you have questions, ideas, or just want to say hello, drop us a message. Let’s begin the conversation and explore how we can help.
Email us today to get started!
Form Two bridges high-end architectural design with accessible and sustainable spaces, creating site-specific elegance, innovation, and a deep connection to nature.
click to read bio
Patrick received an accredited degree in architecture from Ball State University while winning first place in two studio wide design competitions and receiving honorable mention on a third. During this time, he worked a series of stents at Design Collaborative, focusing on community development and workplace projects. Patrick continued his passion for community based projects and joined the Perkins and Will Chicago office for an internship, working on the development of the Oak Park Community Center.
After graduating Patrick joined Skidmore, Owings and Merrill SF with his first project conceptualizing the future of the Architecture and Business Building. Other highlights include conceptualization and development of several workplace towers around the globe and a series of lab and office campuses in the Bay Area. Patrick left the San Francisco office after designing a new mixed use high rise tower for the skyline of San Francisco.
Now being located in New York and working for the SOM NY office, Patrick continues to pursue his passion for design and collaboration. The skills and knowledge he gained from these experiences has afforded him the opportunity to co-found Form Two and develop architecture at a residential scale.
Patrick Thomas Ward

Carmen earned her Bachelor of Arts in Architecture from the University of New Mexico and went on to complete a Master of Architecture at UC Berkeley. With a strong dedication to community-centered design, she began her career with Albuquerque Public Schools, collaborating on projects focused on enhancing educational spaces for local communities. Her public-sector work continued after she moved to the Bay Area, where she joined the San Francisco Bureau of Architecture and became part of the team designing the city’s public libraries.
Seeking to expand her expertise, Carmen transitioned into the private sector, working with notable firms like SmithGroup and Skidmore, Owings & Merrill. In these roles, she took on a range of high-end, large-scale commercial, residential, and hospitality projects. Her work took her to international markets, where she gained exposure to diverse design practices and cultural nuances.
Later, Carmen relocated to New York, where she joined LSM and honed her project management skills, gaining a deeper understanding of the later phases of architecture, including construction administration and project closeout. This blend of public and private sector experience, combined with her technical and design knowledge across project stages, ultimately led her to co-found Form Two, where she now applies her expertise to residential projects, balancing aesthetic vision with community-focused, functional design.

click to read bio
Carmen Carretero Martinez
click to read bio
Patrick received an accredited degree in architecture from Ball State University while winning first place in two studio wide design competitions and receiving honorable mention on a third. During this time, he worked a series of stents at Design Collaborative, focusing on community development and workplace projects. Patrick continued his passion for community based projects and joined the Perkins and Will Chicago office for an internship, working on the development of the Oak Park Community Center.
After graduating Patrick joined Skidmore, Owings and Merrill SF with his first project conceptualizing the future of the Architecture and Business Building. Other highlights include conceptualization and development of several workplace towers around the globe and a series of lab and office campuses in the Bay Area. Patrick left the San Francisco office after designing a new mixed use high rise tower for the skyline of San Francisco.
Now being located in New York and working for the SOM NY office, Patrick continues to pursue his passion for design and collaboration. The skills and knowledge he gained from these experiences has afforded him the opportunity to co-found Form Two and develop architecture at a residential scale.
Patrick Thomas Ward

Carmen earned her Bachelor of Arts in Architecture from the University of New Mexico and went on to complete a Master of Architecture at UC Berkeley. With a strong dedication to community-centered design, she began her career with Albuquerque Public Schools, collaborating on projects focused on enhancing educational spaces for local communities. Her public-sector work continued after she moved to the Bay Area, where she joined the San Francisco Bureau of Architecture and became part of the team designing the city’s public libraries.
Seeking to expand her expertise, Carmen transitioned into the private sector, working with notable firms like SmithGroup and Skidmore, Owings & Merrill. In these roles, she took on a range of high-end, large-scale commercial, residential, and hospitality projects. Her work took her to international markets, where she gained exposure to diverse design practices and cultural nuances.
Later, Carmen relocated to New York, where she joined LSM and honed her project management skills, gaining a deeper understanding of the later phases of architecture, including construction administration and project closeout. This blend of public and private sector experience, combined with her technical and design knowledge across project stages, ultimately led her to co-found Form Two, where she now applies her expertise to residential projects, balancing aesthetic vision with community-focused, functional design.

click to read bio
Carmen Carretero Martinez

Embedded within the tropical landscape, the projects hosts a commercial ground floor with two residential units above. Embracing the symmetrical need of the program, the design reflects efficiency at the same time as playfulness in the use of volumes and materials.
JM Complex
Malabo, Equatorial Guinea
Mixed-Use
4 commercial units, 2 residential units






Embedded within the tropical landscape, the projects hosts a commercial ground floor with two residential units above. Embracing the symmetrical need of the program, the design reflects efficiency at the same time as playfulness in the use of volumes and materials.
JM Complex
Malabo, Equatorial Guinea
Mixed-Use
4 commercial units, 2 residential units






Embedded within the tropical landscape, the projects hosts a commercial ground floor with two residential units above. Embracing the symmetrical need of the program, the design reflects efficiency at the same time as playfulness in the use of volumes and materials.
JM Complex
Malabo, Equatorial Guinea
Mixed-Use
4 commercial units, 2 residential units






Embedded within the tropical landscape, the projects hosts a commercial ground floor with two residential units above. Embracing the symmetrical need of the program, the design reflects efficiency at the same time as playfulness in the use of volumes and materials.
JM Complex
Malabo, Equatorial Guinea
Mixed-Use
4 commercial units, 2 residential units






Beach House is a sculptural response to its coastal setting, defined by a procession of stone columns along its longest façade. Light filters through the colonnade, casting measured shadows that animate the interior throughout the day. Inside, a rich palette of dark wood and red marble creates a grounded, tactile environment that feels both elemental and refined. The architecture invites a slower pace, where spatial rhythm and material depth shape a continuous dialogue between landscape and interior. Every detail is composed to heighten the experience of place, permanence, and quiet retreat.
Beach House
Long Island, New York
Single Family Residential
4bd - 3 bth



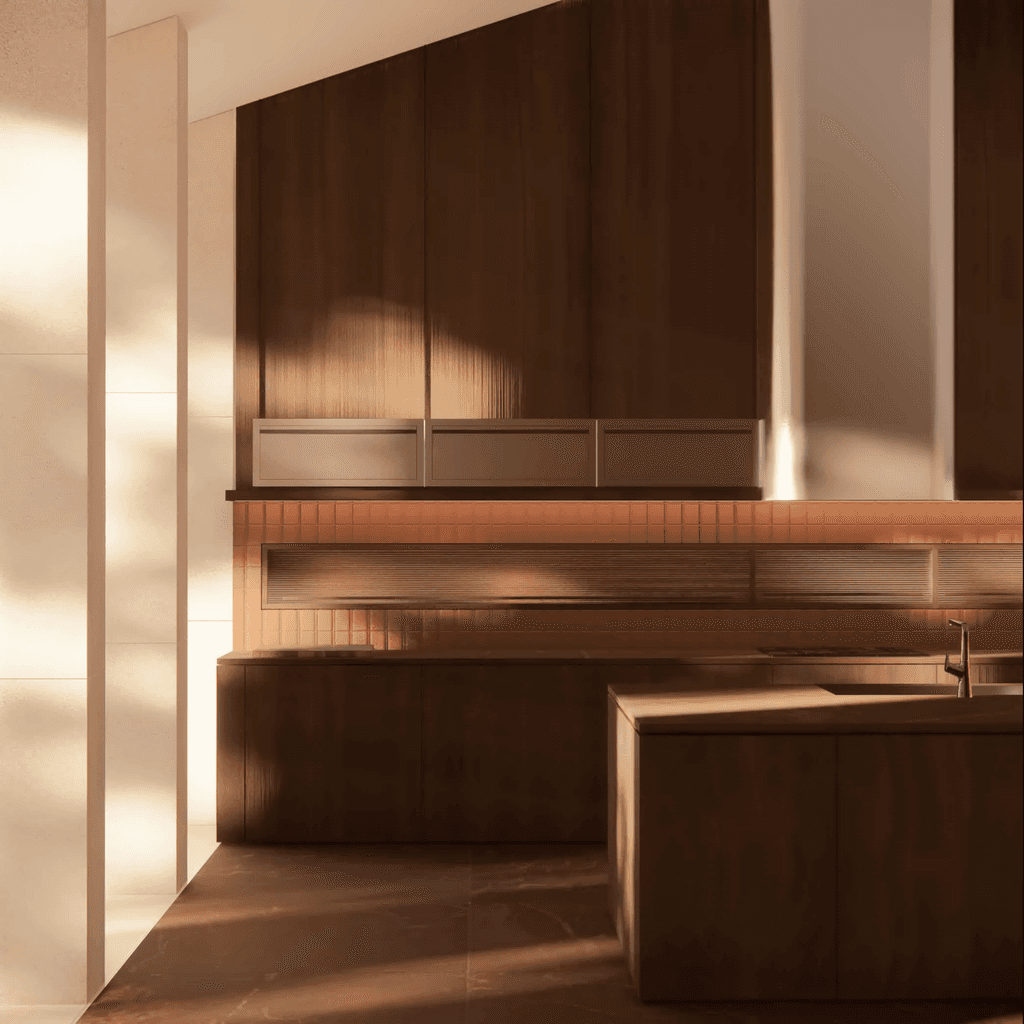

Beach House is a sculptural response to its coastal setting, defined by a procession of stone columns along its longest façade. Light filters through the colonnade, casting measured shadows that animate the interior throughout the day. Inside, a rich palette of dark wood and red marble creates a grounded, tactile environment that feels both elemental and refined. The architecture invites a slower pace, where spatial rhythm and material depth shape a continuous dialogue between landscape and interior. Every detail is composed to heighten the experience of place, permanence, and quiet retreat.
Beach House
Long Island, New York
Single Family Residential
4bd - 3 bth





Beach House is a sculptural response to its coastal setting, defined by a procession of stone columns along its longest façade. Light filters through the colonnade, casting measured shadows that animate the interior throughout the day. Inside, a rich palette of dark wood and red marble creates a grounded, tactile environment that feels both elemental and refined. The architecture invites a slower pace, where spatial rhythm and material depth shape a continuous dialogue between landscape and interior. Every detail is composed to heighten the experience of place, permanence, and quiet retreat.
Beach House
Long Island, New York
Single Family Residential
4bd - 3 bth





Beach House is a sculptural response to its coastal setting, defined by a procession of stone columns along its longest façade. Light filters through the colonnade, casting measured shadows that animate the interior throughout the day. Inside, a rich palette of dark wood and red marble creates a grounded, tactile environment that feels both elemental and refined. The architecture invites a slower pace, where spatial rhythm and material depth shape a continuous dialogue between landscape and interior. Every detail is composed to heighten the experience of place, permanence, and quiet retreat.
Beach House
Long Island, New York
Single Family Residential
4bd - 3 bth




RESIDENTIAL

Paloma Residences is a two-story multifamily housing project located in Equatorial Guinea, designed to harmonize with the tropical climate and local context. The ground floor accommodates three independent apartments, while the upper level houses a spacious residence for the local family who commissioned the project. At its heart, a central courtyard provides natural light and ventilation to all units, fostering a sense of openness and community. The building’s façade features locally sourced stone tiles, offering both durability and a refined expression of regional craftsmanship, blending contemporary design with vernacular materials.
Paloma Residence
Malabo, Equatorial Guinea
Multi-family Residential





Paloma Residences is a two-story multifamily housing project located in Equatorial Guinea, designed to harmonize with the tropical climate and local context. The ground floor accommodates three independent apartments, while the upper level houses a spacious residence for the local family who commissioned the project. At its heart, a central courtyard provides natural light and ventilation to all units, fostering a sense of openness and community. The building’s façade features locally sourced stone tiles, offering both durability and a refined expression of regional craftsmanship, blending contemporary design with vernacular materials.
Paloma Residence
Malabo, Equatorial Guinea
Multi-family Residential





Paloma Residences is a two-story multifamily housing project located in Equatorial Guinea, designed to harmonize with the tropical climate and local context. The ground floor accommodates three independent apartments, while the upper level houses a spacious residence for the local family who commissioned the project. At its heart, a central courtyard provides natural light and ventilation to all units, fostering a sense of openness and community. The building’s façade features locally sourced stone tiles, offering both durability and a refined expression of regional craftsmanship, blending contemporary design with vernacular materials.
Paloma Residence
Malabo, Equatorial Guinea
Multi-family Residential





Paloma Residences is a two-story multifamily housing project located in Equatorial Guinea, designed to harmonize with the tropical climate and local context. The ground floor accommodates three independent apartments, while the upper level houses a spacious residence for the local family who commissioned the project. At its heart, a central courtyard provides natural light and ventilation to all units, fostering a sense of openness and community. The building’s façade features locally sourced stone tiles, offering both durability and a refined expression of regional craftsmanship, blending contemporary design with vernacular materials.
Paloma Residence
Malabo, Equatorial Guinea
Multi-family Residential




COMMERCIAL

Upper West Side Fitness reimagines the gym as an elevated urban sanctuary, minimal yet richly tactile, refined yet raw in energy. Sculpted from warm wood, soft light, and rhythmic arches, the space balances rigor and repose. Each zone, whether for cardio, strength, or recovery, is defined by clean geometry and a palette that evokes both sophistication and calm. Velvet shadows, curated materials, and carefully framed views create moments of pause in a place designed for movement. More than a gym, it’s a spatial experience, one that invites clarity, focus, and ritual in the heart of Manhattan.
Upper West Side Fitness
Manhattan, New York
Concept Design - PrototypeFitness Center / Gym




Upper West Side Fitness reimagines the gym as an elevated urban sanctuary, minimal yet richly tactile, refined yet raw in energy. Sculpted from warm wood, soft light, and rhythmic arches, the space balances rigor and repose. Each zone, whether for cardio, strength, or recovery, is defined by clean geometry and a palette that evokes both sophistication and calm. Velvet shadows, curated materials, and carefully framed views create moments of pause in a place designed for movement. More than a gym, it’s a spatial experience, one that invites clarity, focus, and ritual in the heart of Manhattan.
Upper West Side Fitness
Manhattan, New York
Concept Design - PrototypeFitness Center / Gym




Upper West Side Fitness reimagines the gym as an elevated urban sanctuary, minimal yet richly tactile, refined yet raw in energy. Sculpted from warm wood, soft light, and rhythmic arches, the space balances rigor and repose. Each zone, whether for cardio, strength, or recovery, is defined by clean geometry and a palette that evokes both sophistication and calm. Velvet shadows, curated materials, and carefully framed views create moments of pause in a place designed for movement. More than a gym, it’s a spatial experience, one that invites clarity, focus, and ritual in the heart of Manhattan.
Upper West Side Fitness
Manhattan, New York
Concept Design - PrototypeFitness Center / Gym




Upper West Side Fitness reimagines the gym as an elevated urban sanctuary, minimal yet richly tactile, refined yet raw in energy. Sculpted from warm wood, soft light, and rhythmic arches, the space balances rigor and repose. Each zone, whether for cardio, strength, or recovery, is defined by clean geometry and a palette that evokes both sophistication and calm. Velvet shadows, curated materials, and carefully framed views create moments of pause in a place designed for movement. More than a gym, it’s a spatial experience, one that invites clarity, focus, and ritual in the heart of Manhattan.
Upper West Side Fitness
Manhattan, New York
Concept Design - PrototypeFitness Center / Gym




This wine cellar and tasting room is conceived as a quiet study in proportion, material, and light. Designed as a refined, immersive space, it balances warmth and precision through a restrained palette of natural stone, wood, and matte finishes. The architecture emphasizes rhythm and alignment—from the gridded shelving system to the soft glow cast across dark vertical surfaces. The concealed entry sets the tone for a space meant to be discovered gradually, while the bar and cellar invite lingering, conversation, and appreciation. At every scale, the design reflects a commitment to craft, clarity, and spatial calm.
Wine Cellar
New York
Hospitality



This wine cellar and tasting room is conceived as a quiet study in proportion, material, and light. Designed as a refined, immersive space, it balances warmth and precision through a restrained palette of natural stone, wood, and matte finishes. The architecture emphasizes rhythm and alignment—from the gridded shelving system to the soft glow cast across dark vertical surfaces. The concealed entry sets the tone for a space meant to be discovered gradually, while the bar and cellar invite lingering, conversation, and appreciation. At every scale, the design reflects a commitment to craft, clarity, and spatial calm.
Wine Cellar
New York
Hospitality



This wine cellar and tasting room is conceived as a quiet study in proportion, material, and light. Designed as a refined, immersive space, it balances warmth and precision through a restrained palette of natural stone, wood, and matte finishes. The architecture emphasizes rhythm and alignment—from the gridded shelving system to the soft glow cast across dark vertical surfaces. The concealed entry sets the tone for a space meant to be discovered gradually, while the bar and cellar invite lingering, conversation, and appreciation. At every scale, the design reflects a commitment to craft, clarity, and spatial calm.
Wine Cellar
New York
Hospitality



This wine cellar and tasting room is conceived as a quiet study in proportion, material, and light. Designed as a refined, immersive space, it balances warmth and precision through a restrained palette of natural stone, wood, and matte finishes. The architecture emphasizes rhythm and alignment—from the gridded shelving system to the soft glow cast across dark vertical surfaces. The concealed entry sets the tone for a space meant to be discovered gradually, while the bar and cellar invite lingering, conversation, and appreciation. At every scale, the design reflects a commitment to craft, clarity, and spatial calm.
Wine Cellar
New York
Hospitality



This space reimagines the modern café as a luminous sanctuary of connection and calm. Defined by its sculptural curves, industrial bones, and refined material palette, it merges raw elegance with urban sophistication. The bar's seamless arc becomes both hearth and hub, welcoming, versatile, and quietly monumental. Whether serving as a morning ritual stop, an afternoon workspace, or a social anchor, this café offers a grounded, adaptable refuge.
Brooklyn Cafe
Brooklyn, New York
Concept Design - Prototype


This space reimagines the modern café as a luminous sanctuary of connection and calm. Defined by its sculptural curves, industrial bones, and refined material palette, it merges raw elegance with urban sophistication. The bar's seamless arc becomes both hearth and hub, welcoming, versatile, and quietly monumental. Whether serving as a morning ritual stop, an afternoon workspace, or a social anchor, this café offers a grounded, adaptable refuge.
Brooklyn Cafe
Brooklyn, New York
Concept Design - Prototype


This space reimagines the modern café as a luminous sanctuary of connection and calm. Defined by its sculptural curves, industrial bones, and refined material palette, it merges raw elegance with urban sophistication. The bar's seamless arc becomes both hearth and hub, welcoming, versatile, and quietly monumental. Whether serving as a morning ritual stop, an afternoon workspace, or a social anchor, this café offers a grounded, adaptable refuge.
Brooklyn Cafe
Brooklyn, New York
Concept Design - Prototype


This space reimagines the modern café as a luminous sanctuary of connection and calm. Defined by its sculptural curves, industrial bones, and refined material palette, it merges raw elegance with urban sophistication. The bar's seamless arc becomes both hearth and hub, welcoming, versatile, and quietly monumental. Whether serving as a morning ritual stop, an afternoon workspace, or a social anchor, this café offers a grounded, adaptable refuge.
Brooklyn Cafe
Brooklyn, New York
Concept Design - Prototype

PROJECTS PROJECTS PROJECTS PROJECTS PROJECTS PROJECTS PROJECTS
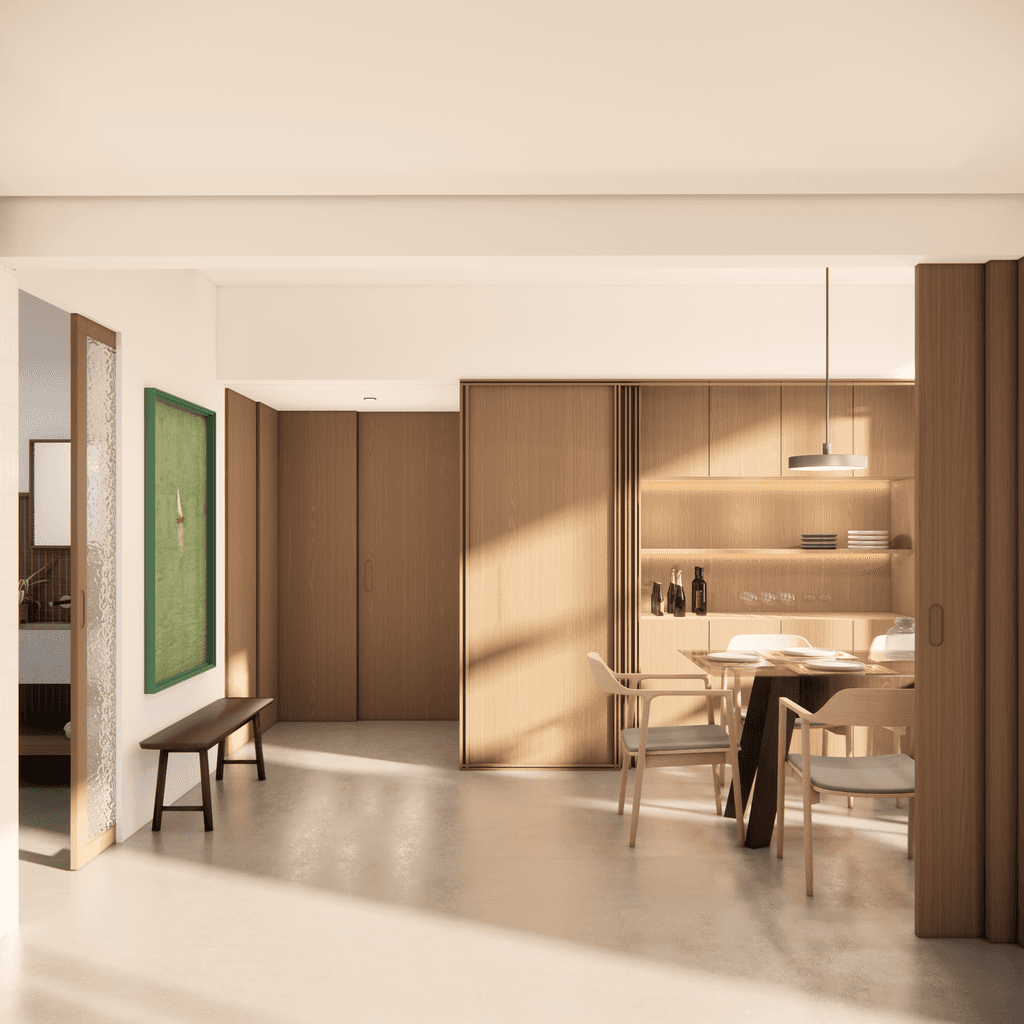
Composed of three low-slung brick volumes connected by two taller wood-clad wings, the Steuben Home creates a striking interplay of form and material. Expansive openings in the upper volumes frame panoramic views of the surrounding landscape, blending indoor comfort with natural beauty.
A soaring entryway with high ceilings and unobstructed vistas set the tone for the home’s serene elegance. A double-sided gas fireplace anchors a cozy sitting area and the main living room, offering both warmth and a sense of privacy, welcoming guests while preserving the intimacy of the home’s core spaces.
Steuben House
Angola, Indiana
Single Family Residential
3 bd - 2.5 bth



The house is composed of three shorter volumes connected by two taller ones. The shorter volumes feature a timber structure clad in light brick, while the taller volumes are wrapped in a wood facade with large openings that maximize prime views of the surrounding landscape.
The entry of the house is designed with tall ceilings and unobstructed views of the surrounding landscape. It features a cozy area with a gas fireplace, shared on the other side with the living room. This design creates a sense of privacy for the main living spaces while offering visitors a striking and welcoming entrance.


Composed of three low-slung brick volumes connected by two taller wood-clad wings, the Steuben Home creates a striking interplay of form and material. Expansive openings in the upper volumes frame panoramic views of the surrounding landscape, blending indoor comfort with natural beauty.
A soaring entryway with high ceilings and unobstructed vistas set the tone for the home’s serene elegance. A double-sided gas fireplace anchors a cozy sitting area and the main living room, offering both warmth and a sense of privacy, welcoming guests while preserving the intimacy of the home’s core spaces.
Steuben House
Angola, Indiana
Single Family Residential
3 bd - 2.5 bth



The house is composed of three shorter volumes connected by two taller ones. The shorter volumes feature a timber structure clad in light brick, while the taller volumes are wrapped in a wood facade with large openings that maximize prime views of the surrounding landscape.
The entry of the house is designed with tall ceilings and unobstructed views of the surrounding landscape. It features a cozy area with a gas fireplace, shared on the other side with the living room. This design creates a sense of privacy for the main living spaces while offering visitors a striking and welcoming entrance.


Composed of three low-slung brick volumes connected by two taller wood-clad wings, the Steuben Home creates a striking interplay of form and material. Expansive openings in the upper volumes frame panoramic views of the surrounding landscape, blending indoor comfort with natural beauty.
A soaring entryway with high ceilings and unobstructed vistas set the tone for the home’s serene elegance. A double-sided gas fireplace anchors a cozy sitting area and the main living room, offering both warmth and a sense of privacy, welcoming guests while preserving the intimacy of the home’s core spaces.
Steuben House
Angola, Indiana
Single Family Residential
3 bd - 2.5 bth



The house is composed of three shorter volumes connected by two taller ones. The shorter volumes feature a timber structure clad in light brick, while the taller volumes are wrapped in a wood facade with large openings that maximize prime views of the surrounding landscape.
The entry of the house is designed with tall ceilings and unobstructed views of the surrounding landscape. It features a cozy area with a gas fireplace, shared on the other side with the living room. This design creates a sense of privacy for the main living spaces while offering visitors a striking and welcoming entrance.


Composed of three low-slung brick volumes connected by two taller wood-clad wings, the Steuben Home creates a striking interplay of form and material. Expansive openings in the upper volumes frame panoramic views of the surrounding landscape, blending indoor comfort with natural beauty.
A soaring entryway with high ceilings and unobstructed vistas set the tone for the home’s serene elegance. A double-sided gas fireplace anchors a cozy sitting area and the main living room, offering both warmth and a sense of privacy, welcoming guests while preserving the intimacy of the home’s core spaces.
Steuben House
Angola, Indiana
Single Family Residential
3 bd - 2.5 bth



The house is composed of three shorter volumes connected by two taller ones. The shorter volumes feature a timber structure clad in light brick, while the taller volumes are wrapped in a wood facade with large openings that maximize prime views of the surrounding landscape.
The entry of the house is designed with tall ceilings and unobstructed views of the surrounding landscape. It features a cozy area with a gas fireplace, shared on the other side with the living room. This design creates a sense of privacy for the main living spaces while offering visitors a striking and welcoming entrance.

WHO WE ARE
Form Two was founded in New York by two architectural designers driven by a shared vision to create meaningful and well designed spaces that connect people to their surroundings.
PROJECTS WE'VE WORKED ON BEFORE FORM TWO
CONNECT
info@formtwo.co
235 West 56th St
New York, NY 10019, USA


